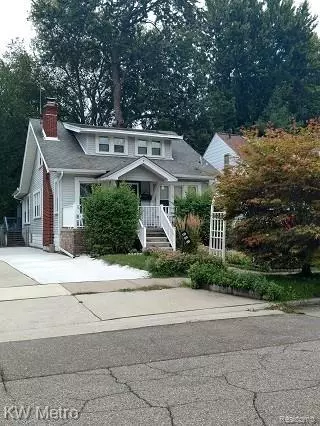For more information regarding the value of a property, please contact us for a free consultation.
926 EDGEWOOD Drive Royal Oak, MI 48067 1794
Want to know what your home might be worth? Contact us for a FREE valuation!

Our team is ready to help you sell your home for the highest possible price ASAP
Key Details
Sold Price $204,000
Property Type Single Family Home
Sub Type Single Family
Listing Status Sold
Purchase Type For Sale
Square Footage 1,487 sqft
Price per Sqft $137
Subdivision Osgood Sub
MLS Listing ID 40110143
Sold Date 12/16/20
Style 2 Story
Bedrooms 3
Full Baths 1
Abv Grd Liv Area 1,487
Year Built 1925
Annual Tax Amount $3,008
Lot Size 5,227 Sqft
Acres 0.12
Lot Dimensions 39.00X133.00
Property Description
GREAT CURB APPEAL, 3 BEDROOM BUNGALOW, APPROX 1500 SQ FT, EXCELLENT LOCATION, GREAT FLOORPLAN, LARGE UPDATED WOOD KITCHEN WITH CORIAN COUNTERS, TONS OF CABINET SPACE, HARDWOOD FLOORS, FAMILY ROOM WITH NAT FIREPLACE, DR, LR, LARGE ADDITION WAS PUT ON THE BACK OF THE HOME APPROX 2006 EXPANDING THE KITCHEN & ADDING THE LR, ROOF APPROX 2006, NEWER DRIVEWAY, TANKLESS WATER HEATER, VINYL WINDOWS, LARGE WOOD DECK WITH RETRACTABLE AWNING, PATIO, SHED, ALL APPS STAY, ALL INFO & MEASUREMENTS ARE APPROX, BUYER TO VERIFY ALL INFO, BUYER'S AGENT MUST BE PHYSICALLY PRESENT FOR ALL SHOWINGS.
Location
State MI
County Oakland
Area Royal Oak (63251)
Rooms
Basement Unfinished
Interior
Interior Features Cable/Internet Avail., DSL Available
Hot Water Gas
Heating Forced Air
Cooling Ceiling Fan(s)
Fireplaces Type FamRoom Fireplace, Natural Fireplace
Appliance Dishwasher, Range/Oven
Exterior
Garage No
Building
Story 2 Story
Foundation Basement
Water Public Water
Architectural Style Bungalow, Colonial
Structure Type Aluminum,Vinyl Siding
Schools
School District Royal Oak Neighborhood Schools
Others
Ownership Private
Energy Description Natural Gas
Acceptable Financing Cash
Listing Terms Cash
Financing Cash,Conventional,FHA,VA,FHA 203K
Read Less

Provided through IDX via MiRealSource. Courtesy of MiRealSource Shareholder. Copyright MiRealSource.
Bought with RE/MAX First


