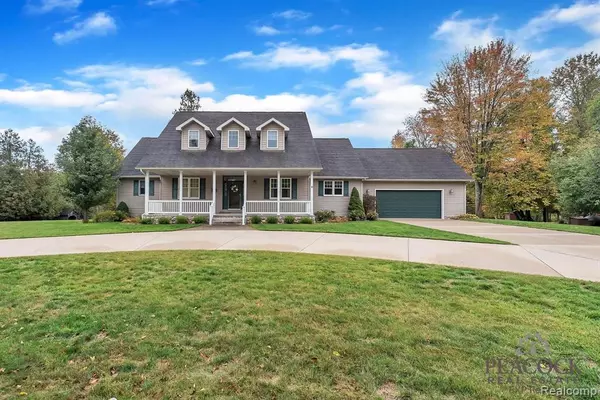For more information regarding the value of a property, please contact us for a free consultation.
19771 10th Avenue Barryton, MI 49305
Want to know what your home might be worth? Contact us for a FREE valuation!

Our team is ready to help you sell your home for the highest possible price ASAP
Key Details
Sold Price $629,000
Property Type Single Family Home
Sub Type Single Family
Listing Status Sold
Purchase Type For Sale
Square Footage 3,220 sqft
Price per Sqft $195
MLS Listing ID 40110919
Sold Date 06/18/21
Style 2 Story
Bedrooms 5
Full Baths 2
Half Baths 1
Abv Grd Liv Area 3,220
Year Built 2004
Annual Tax Amount $5,304
Lot Size 54.000 Acres
Acres 54.0
Lot Dimensions 1190 X 1345
Property Description
This 5 bedroom, 2.5 bathroom, 5,700 square foot home surrounded by hardwood pines is breathtaking! The open living room, dining rooms, & kitchen are perfect for hosting the entire family! Enjoy the three seasons room with a hot tub, just off of the master bedroom! The spacious full finished basement is the perfect spot for everyone to hang out! Check out the private frontage to the Chippewa River, right in your back yard, featuring a covered bridge for easy access! As well as 2 beautiful private ponds! The 2.5 stall garage, & the many storage rooms in the basement and the attic above the garage allows for room for all of your storage needs! 6 large deer stands, a fully furnished mobile home & a bunk house make this property a hunters dream! 3 tillable fields are perfect for crop!
Location
State MI
County Mecosta
Area Fork Twp (54007)
Rooms
Basement Finished, Walk Out
Interior
Interior Features Cable/Internet Avail., Spa/Jetted Tub
Heating Forced Air
Cooling Central A/C, Attic Fan
Fireplaces Type FamRoom Fireplace, Natural Fireplace
Appliance Dishwasher, Dryer, Freezer, Microwave, Refrigerator, Washer
Exterior
Parking Features Attached Garage, Electric in Garage, Gar Door Opener
Garage Spaces 2.0
Garage Yes
Building
Story 2 Story
Foundation Basement
Water Private Well
Architectural Style Cape Cod
Structure Type Stone,Vinyl Siding
Schools
School District Chippewa Hills School District
Others
Ownership Private
Energy Description Geothermal
Acceptable Financing VA
Listing Terms VA
Financing Cash,Conventional,VA
Read Less

Provided through IDX via MiRealSource. Courtesy of MiRealSource Shareholder. Copyright MiRealSource.
Bought with Unidentified Office




