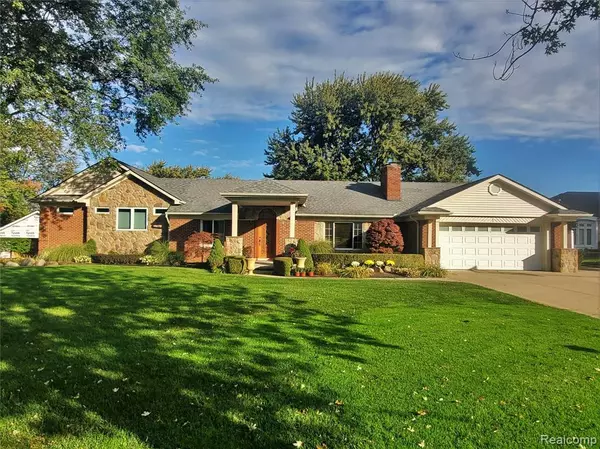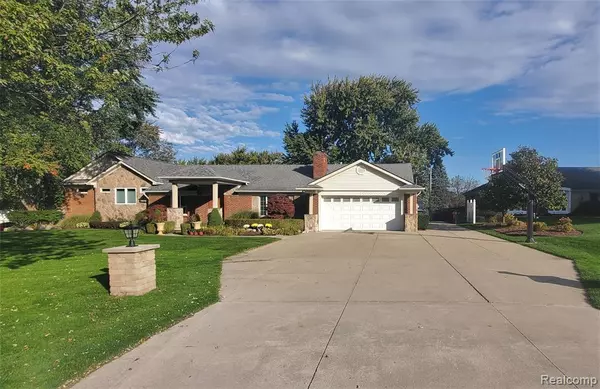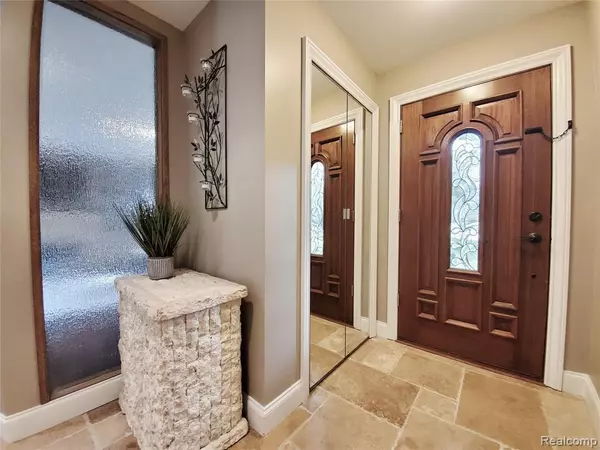For more information regarding the value of a property, please contact us for a free consultation.
36729 MORAVIAN Drive Clinton Township, MI 48035 1207
Want to know what your home might be worth? Contact us for a FREE valuation!

Our team is ready to help you sell your home for the highest possible price ASAP
Key Details
Sold Price $376,000
Property Type Single Family Home
Sub Type Single Family
Listing Status Sold
Purchase Type For Sale
Square Footage 2,955 sqft
Price per Sqft $127
Subdivision Martin
MLS Listing ID 40111650
Sold Date 11/30/20
Style 1 Story
Bedrooms 3
Full Baths 3
Abv Grd Liv Area 2,955
Year Built 1959
Annual Tax Amount $4,096
Lot Size 0.800 Acres
Acres 0.8
Lot Dimensions 117.00X297.00
Property Description
Fully Renovated & One-of-a-kind Sprawling Brick Ranch w/approximately 3,000 SF Living Space, including 3 Bedrooms, 3 Full Baths, Finished Basement, Bonus Room & 2.5 Car Heated Detached Garage, Situated on just shy of an Acre Lot. From the Exquisite Façade to the first step through the Door, the High-End Details & Open Floorplan of this Home is sure to Impress. Den features Wood Floors, Gas Fireplace w/ledgestone surround & Built-ins. Kitchen Highlights Maple Cabinets, Granite Countertops, Stainless Steel Appliances & Movable Island/Table. Spacious Family Room w/lots of windows & access to spacious backyard retreat, which includes Composite Deck (under construction), Paver Patio, Playset & Shed. Master Suite boasts Vaulted Ceilings, Private Deck, WIC & Full Bath w/Stall Shower, Jacuzzi Tub, & His/Her Vanities. Bonus Room is a Perfect “Man Cave†or Kids Rec Room. Too Many Amenities to List. See Full List of Features included with Disclosures.
Location
State MI
County Macomb
Area Clinton Twp (50011)
Rooms
Basement Finished
Interior
Hot Water Gas
Heating Forced Air
Cooling Central A/C
Fireplaces Type FamRoom Fireplace, Gas Fireplace
Appliance Dishwasher, Disposal, Microwave, Range/Oven, Refrigerator
Exterior
Parking Features Detached Garage, Electric in Garage, Gar Door Opener
Garage Spaces 2.0
Garage Yes
Building
Story 1 Story
Foundation Basement
Architectural Style Ranch
Structure Type Brick
Schools
School District Fraser Public Schools
Others
Ownership Private
Energy Description Natural Gas
Acceptable Financing Conventional
Listing Terms Conventional
Financing Cash,Conventional,FHA
Read Less

Provided through IDX via MiRealSource. Courtesy of MiRealSource Shareholder. Copyright MiRealSource.
Bought with KW Domain




