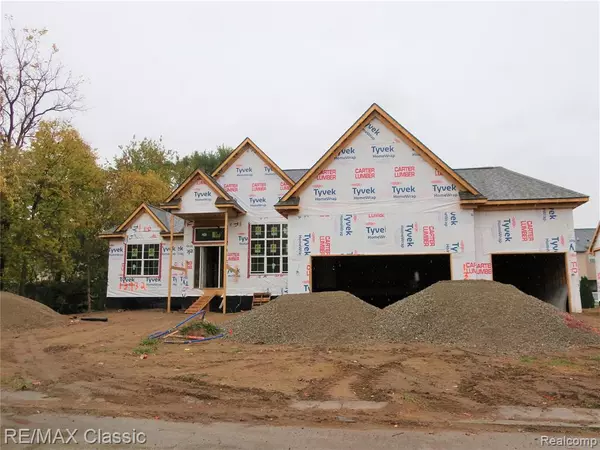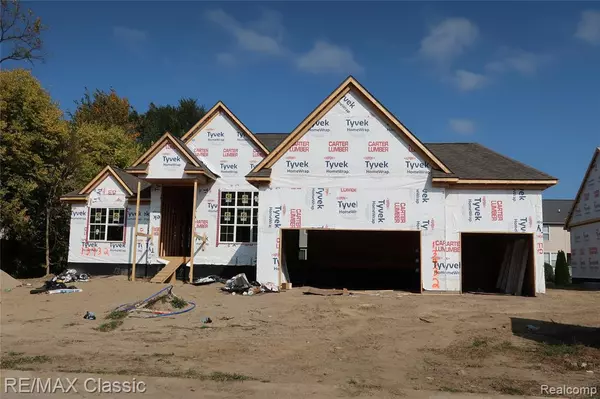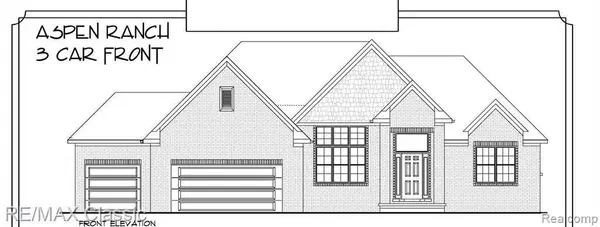For more information regarding the value of a property, please contact us for a free consultation.
13932 BASSWOOD Circle Belleville, MI 48111
Want to know what your home might be worth? Contact us for a FREE valuation!

Our team is ready to help you sell your home for the highest possible price ASAP
Key Details
Sold Price $361,260
Property Type Single Family Home
Sub Type Single Family
Listing Status Sold
Purchase Type For Sale
Square Footage 2,175 sqft
Price per Sqft $166
Subdivision Wayne County Condo Sub Plan No 831 (Van Buren)
MLS Listing ID 40112654
Sold Date 03/03/21
Style 1 Story
Bedrooms 3
Full Baths 2
Half Baths 1
Abv Grd Liv Area 2,175
Year Built 2020
Annual Tax Amount $334
Lot Size 9,583 Sqft
Acres 0.22
Lot Dimensions 80 x 120
Property Description
Ranch Home with Soaring Ceilings. March Occupancy. 3 Car Front Entry Garage, Extra Tall Bsmt Walls, White Cabinets with Soft Close Door & Drawers, 5' Wide x 1/2" Thick Engineered Wood in Kitchen, Nook, Foyer & 1/2 Bath & Great Room. Granite Countertops with UM Sinks, Bsmt Bath Prep, Ceiling Fan Preps & Recessed Lighting, Fireplace with Marble Surround & Mantle. Master Suite Features Vessel Bath Tub & Ceramic Tile Shower. Cathedral Ceilings at Great Room, Step Ceilings at Foyer, Master Bdrm & Dining Room. Generous Standard Features including Central Air, 96.2% Furnace, Humidifier, Pella Windows, 10Yr Waterproof Bsmt Warranty, Deluxe Trim Package, 30 Yr Dimensional Shingles, Brick/Vinyl Exterior with Aluminum Trim. Cobblestone Ridge Estates is Tucked Away - West of Downtown Belleville offering Lake Life, the Small Town Feel yet Minutes to US-23, I-94 & I-275. Ranch, Colonial & 1st Fl Master Plans priced from $349,900. Make Your Appointment Today to See this Breathtaking Home.
Location
State MI
County Wayne
Area Van Buren Twp (82111)
Rooms
Basement Unfinished
Interior
Interior Features Cable/Internet Avail., DSL Available
Hot Water Gas
Heating Forced Air
Cooling Ceiling Fan(s)
Fireplaces Type Gas Fireplace, Grt Rm Fireplace
Appliance Disposal
Exterior
Parking Features Attached Garage, Electric in Garage, Direct Access
Garage Spaces 3.0
Garage Description 32X20
Garage Yes
Building
Story 1 Story
Foundation Basement
Architectural Style Ranch
Structure Type Aluminum,Brick,Vinyl Siding
Schools
School District Van Buren Isd
Others
Ownership Private
Energy Description Natural Gas
Acceptable Financing Conventional
Listing Terms Conventional
Financing Cash,Conventional
Read Less

Provided through IDX via MiRealSource. Courtesy of MiRealSource Shareholder. Copyright MiRealSource.
Bought with Unidentified Office




