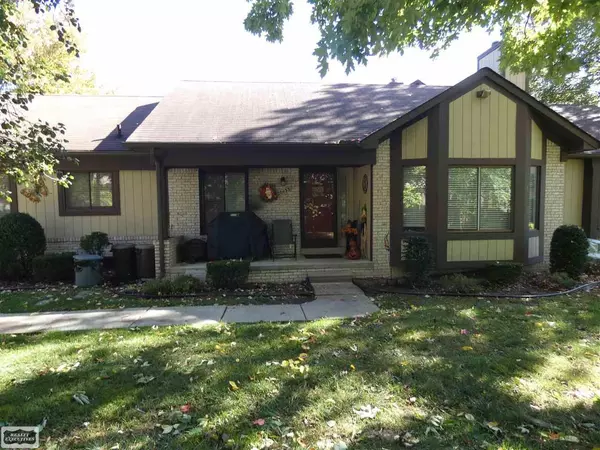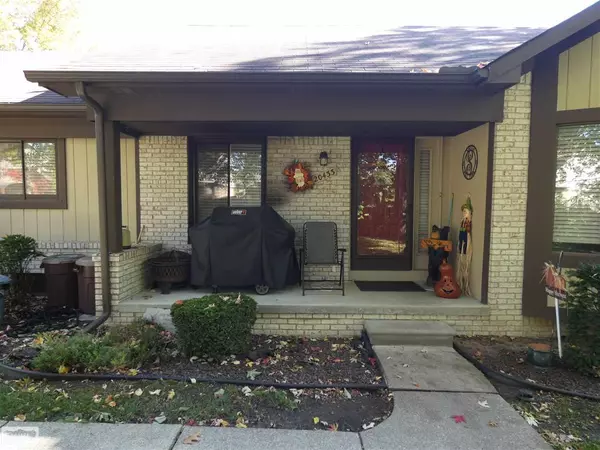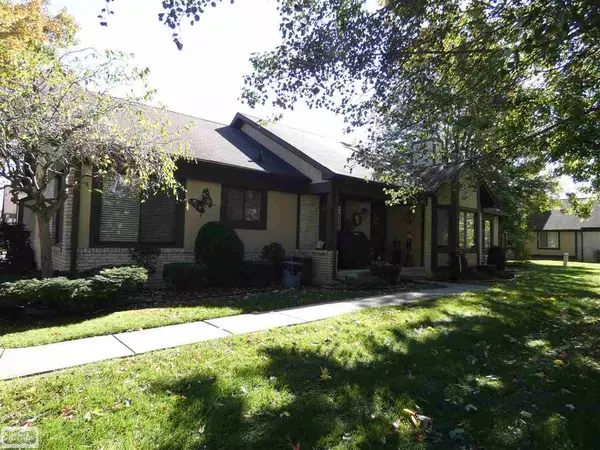For more information regarding the value of a property, please contact us for a free consultation.
20433 Villa Grande Clinton Township, MI 48038
Want to know what your home might be worth? Contact us for a FREE valuation!

Our team is ready to help you sell your home for the highest possible price ASAP
Key Details
Sold Price $180,000
Property Type Condo
Sub Type Condominium
Listing Status Sold
Purchase Type For Sale
Square Footage 1,312 sqft
Price per Sqft $137
Subdivision Villa Grande
MLS Listing ID 50026602
Sold Date 11/25/20
Style 1 Story
Bedrooms 2
Full Baths 2
Abv Grd Liv Area 1,312
Year Built 1988
Annual Tax Amount $2,088
Lot Size 8.860 Acres
Acres 8.86
Property Description
Gorgeous end unit ranch in northern Clinton Twp that is in absolute Move in condition. Very private setting set back away from all the hustle and bustle. Large Greatroom with custom book shelves has a gas fireplace to cozy up to on the cold Michigan winter nights. Remodeled Granite Kitchen with large pantry and stainless steel appliances. Large Bedroom with his and her closets includes en suite bath. 1st floor laundry room, formal dining room with cathedral ceiling and breakfast nook. Cheery bright rooms with extra large windows and window seats. Tons of storage. NEWER furnace, central air, flooring and HWT 2013. Both bathrooms totally updated and beautiful. Basement is roughed in and prepped for a bath. All appliances and mounted TVs negotiable. Close to shopping, eways, schools and more.
Location
State MI
County Macomb
Area Clinton Twp (50011)
Zoning Residential
Rooms
Basement Finished
Dining Room Breakfast Nook/Room, Dining "L", Eat-In Kitchen
Kitchen Breakfast Nook/Room, Dining "L", Eat-In Kitchen
Interior
Interior Features Cable/Internet Avail., Cathedral/Vaulted Ceiling, Ceramic Floors, Security System
Hot Water Gas
Heating Forced Air
Cooling Central A/C
Fireplaces Type Gas Fireplace, Grt Rm Fireplace
Appliance Dishwasher, Disposal, Dryer, Range/Oven, Refrigerator, Washer
Exterior
Parking Features Attached Garage, Electric in Garage, Gar Door Opener
Garage Spaces 2.25
Garage Yes
Building
Story 1 Story
Foundation Basement
Water Public Water
Architectural Style End Unit, Ranch
Structure Type Brick,Wood
Schools
School District Chippewa Valley Schools
Others
Ownership Private
SqFt Source Estimated
Energy Description Natural Gas
Acceptable Financing Conventional
Listing Terms Conventional
Financing Cash,Conventional
Read Less

Provided through IDX via MiRealSource. Courtesy of MiRealSource Shareholder. Copyright MiRealSource.
Bought with Keller Williams Paint Creek




