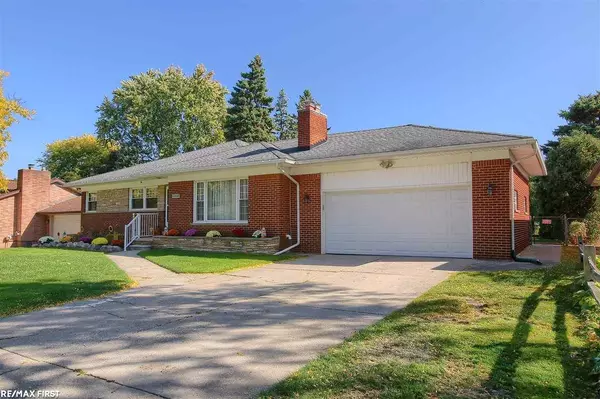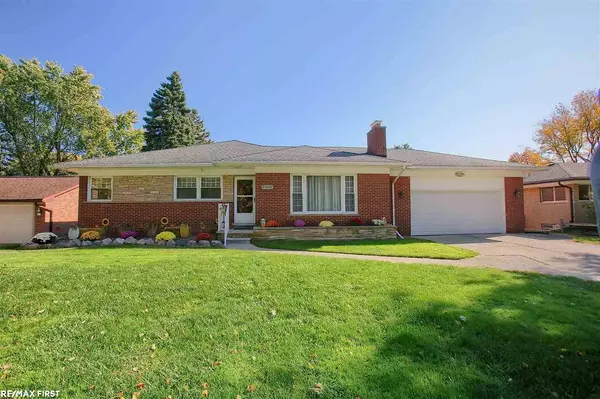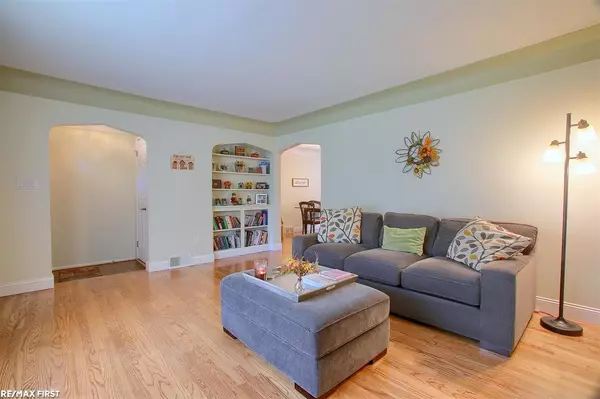For more information regarding the value of a property, please contact us for a free consultation.
36410 Briarcliff Sterling Heights, MI 48312
Want to know what your home might be worth? Contact us for a FREE valuation!

Our team is ready to help you sell your home for the highest possible price ASAP
Key Details
Sold Price $269,000
Property Type Condo
Sub Type Residential
Listing Status Sold
Purchase Type For Sale
Square Footage 1,670 sqft
Price per Sqft $161
Subdivision Foster Maas Ranch Subdivision No. 1
MLS Listing ID 50026807
Sold Date 12/23/20
Style 1 Story
Bedrooms 4
Full Baths 3
Abv Grd Liv Area 1,670
Year Built 1955
Annual Tax Amount $3,325
Tax Year 2019
Lot Size 0.290 Acres
Acres 0.29
Lot Dimensions 80x160
Property Description
Featuring a True 4 Bedroom! A true Gem & a rare find! Perfect home for the growing family, or for someone that requires a designated work/school from home space. Ideal & functional floorplan offers spacious living room w/hardwood floors, updated kitchen w/cherry cabinets & granite counters & SS appliances! Kitchen opens to dining area & family room w/gas fireplace, door wall to backyard. 3 bedroom & full bath in the front of home, w/master bedroom/bath towards the back of home. Oversized lot, fenced yard w/patio, & shed for additional storage. Basement was recently waterproofed for a very slight trickle and has transferable warranty. Many new features including front & back sprinklers, new entry doors & storm door, over head garage door, new landscape, & more! Ideal location on large lot, w/shopping, dining, schools, & parks nearby! Close to major roads for easy commuting. Imm Occ
Location
State MI
County Macomb
Area Sterling Heights (50012)
Zoning Residential
Rooms
Basement Sump Pump
Interior
Interior Features Hardwood Floors, Security System, Sump Pump
Heating Forced Air
Cooling Central A/C
Fireplaces Type FamRoom Fireplace, Gas Fireplace
Appliance Dishwasher, Disposal, Dryer, Microwave, Range/Oven, Refrigerator, Washer
Exterior
Parking Features Attached Garage
Garage Spaces 2.5
Garage Yes
Building
Story 1 Story
Foundation Basement
Water Public Water
Architectural Style Ranch
Structure Type Brick
Schools
School District Utica Community Schools
Others
Ownership Private
SqFt Source Public Records
Energy Description Natural Gas
Acceptable Financing Conventional
Listing Terms Conventional
Financing Cash,Conventional
Read Less

Provided through IDX via MiRealSource. Courtesy of MiRealSource Shareholder. Copyright MiRealSource.
Bought with Community Choice Realty Inc




