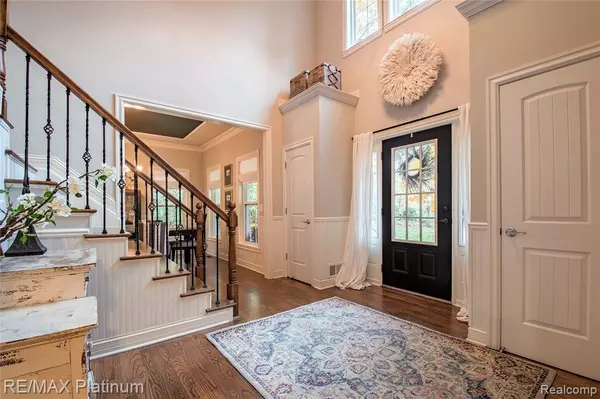For more information regarding the value of a property, please contact us for a free consultation.
7906 RIVER RUN DR Brighton, MI 48116-4800
Want to know what your home might be worth? Contact us for a FREE valuation!

Our team is ready to help you sell your home for the highest possible price ASAP
Key Details
Sold Price $505,000
Property Type Single Family Home
Sub Type Single Family
Listing Status Sold
Purchase Type For Sale
Square Footage 2,849 sqft
Price per Sqft $177
Subdivision River Run Condo
MLS Listing ID 40115963
Sold Date 12/28/20
Style 2 Story
Bedrooms 4
Full Baths 3
Half Baths 1
Abv Grd Liv Area 2,849
Year Built 2006
Annual Tax Amount $5,768
Lot Size 0.640 Acres
Acres 0.64
Lot Dimensions 101x215x155x228
Property Description
Stunning 2 Story Colonial Home in the secluded River Run Sub.This designer home offers hardwood floors and vaulted ceilings throughout, 2 story foyer, Gourmet kitchen with new quartz counters, snack bar, breakfast nook with doorway to your private deck overlooking your yard that backs up to Huron Meadows Metro Park. Great room with a wall of windows providing lots of natural light and a double sided fireplace that ajoins the kitchen area. Formal Dining room that could be used as a Home Office Room also. Large Master Bedroom offers 2 closets, large master bath room with a jetted tub, separate shower, his & hers sinks . Walkout Lower Level with Recreational Room, bedroom and a full bath. Plenty of storage throughout the home. Remarkable home with meticulous details inside and out. Patio area with fireplace. Almost everything in this home has been updated in the last 2 years or so. You don't want to miss out on this home.. Hurry and schedule your showing.
Location
State MI
County Livingston
Area Hamburg Twp (47007)
Rooms
Basement Egress/Daylight Windows, Finished, Walk Out
Interior
Interior Features Cable/Internet Avail.
Heating Forced Air
Cooling Ceiling Fan(s), Central A/C
Fireplaces Type DinRoom Fireplace, Gas Fireplace, Grt Rm Fireplace
Appliance Central Vacuum, Dishwasher, Disposal, Dryer, Humidifier, Microwave, Range/Oven, Washer, Water Softener - Owned
Exterior
Parking Features Attached Garage, Electric in Garage, Side Loading Garage
Garage Spaces 3.0
Garage Yes
Building
Story 2 Story
Foundation Basement
Water Private Well
Architectural Style Colonial
Structure Type Brick,Vinyl Siding
Schools
School District Pinckney Community Schools
Others
Ownership Private
Energy Description Natural Gas
Acceptable Financing Conventional
Listing Terms Conventional
Financing Cash,Conventional,FHA
Read Less

Provided through IDX via MiRealSource. Courtesy of MiRealSource Shareholder. Copyright MiRealSource.
Bought with Linked Realty LLC




