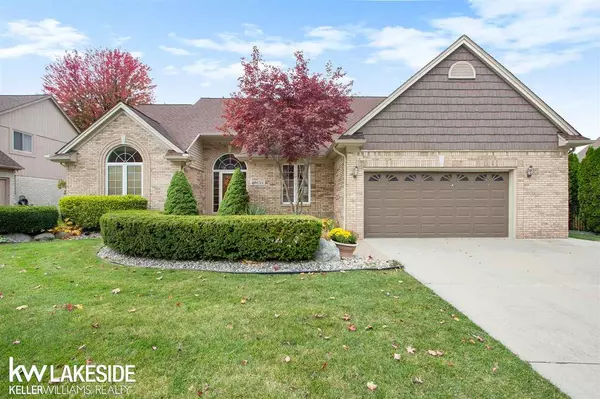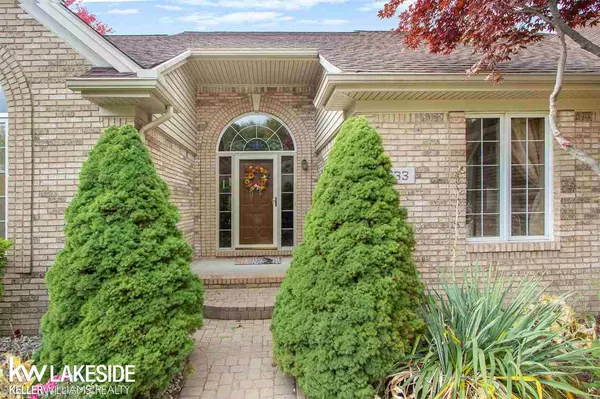For more information regarding the value of a property, please contact us for a free consultation.
47633 Malburg Way Macomb Twp, MI 48044
Want to know what your home might be worth? Contact us for a FREE valuation!

Our team is ready to help you sell your home for the highest possible price ASAP
Key Details
Sold Price $350,000
Property Type Condo
Sub Type Residential
Listing Status Sold
Purchase Type For Sale
Square Footage 2,360 sqft
Price per Sqft $148
Subdivision Woodberry Estates
MLS Listing ID 50027067
Sold Date 12/02/20
Style 1 1/2 Story
Bedrooms 3
Full Baths 2
Half Baths 1
Abv Grd Liv Area 2,360
Year Built 1998
Annual Tax Amount $4,348
Lot Size 9,583 Sqft
Acres 0.22
Lot Dimensions 88x107
Property Description
Pride of ownership is evident with this immaculately maintained 3 bedroom split level in Woodberry Estates! Original owner offering this home for sale. Upon entry you'll notice large foyer with ceramic tile leading to the oversized living room with gas fireplace, lots of windows, and vaulted ceilings. Moving into the kitchen you'll find a large eat in kitchen space off the backyard door wall. The kitchen has lots of counter space, large island, and stainless steal appliances. There is an additional room which is currently being used as an office, but could also be a den, kids play room, or formal dining area. Two other good sized bedrooms upstairs with full bathroom. The master bedroom has walk in closets and a master bathroom with updated vanities, ceramic tile, and garden tub. First floor laundry off the garage. Massive basement has workshop and plumbing prepped for bathroom. Roof replaced 2014. Furnace and A/C 2019. All appliances included. Come take a look!
Location
State MI
County Macomb
Area Macomb Twp (50008)
Rooms
Basement Unfinished
Dining Room Eat-In Kitchen
Kitchen Eat-In Kitchen
Interior
Interior Features Cathedral/Vaulted Ceiling, Ceramic Floors, Hardwood Floors
Hot Water Gas
Heating Forced Air
Cooling Central A/C
Fireplaces Type Gas Fireplace
Appliance Dishwasher, Dryer, Microwave, Range/Oven, Refrigerator, Washer
Exterior
Parking Features Attached Garage, Electric in Garage
Garage Spaces 2.5
Garage Yes
Building
Story 1 1/2 Story
Foundation Basement
Water Public Water at Street
Architectural Style Split Level
Structure Type Brick
Schools
School District Chippewa Valley Schools
Others
Ownership Private
SqFt Source Public Records
Energy Description Natural Gas
Acceptable Financing Conventional
Listing Terms Conventional
Financing Cash,Conventional,FHA,VA
Read Less

Provided through IDX via MiRealSource. Courtesy of MiRealSource Shareholder. Copyright MiRealSource.
Bought with Arterra Realty Clinton Twp LLC
GET MORE INFORMATION





