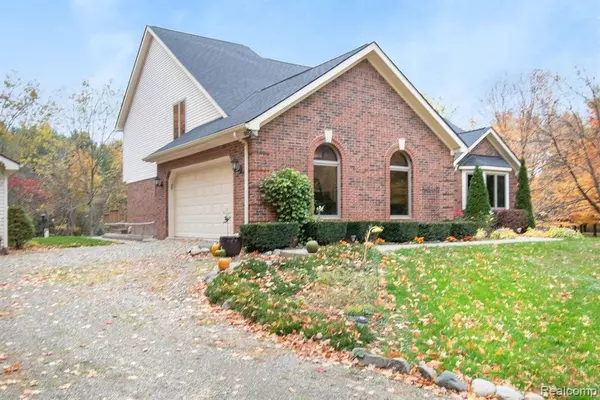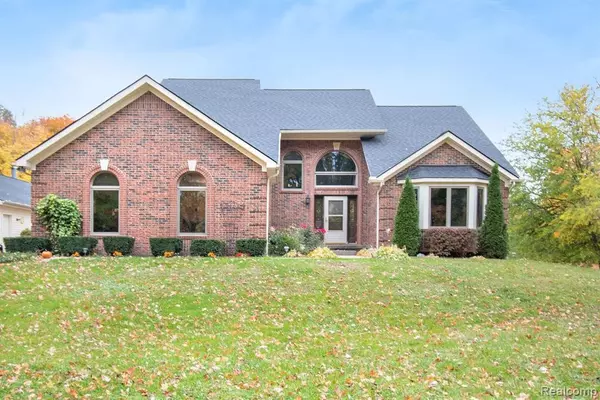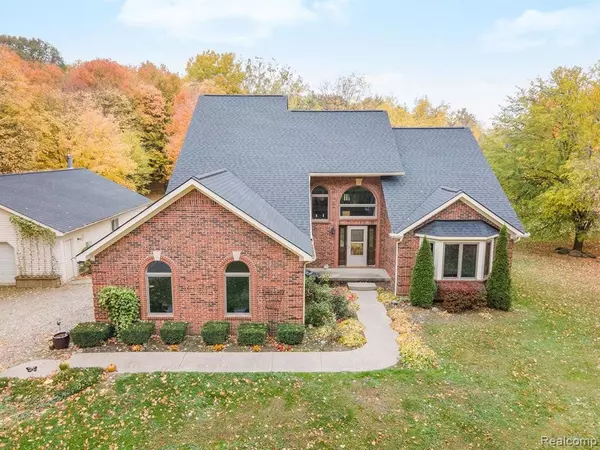For more information regarding the value of a property, please contact us for a free consultation.
4664 JUSTIN DR Almont, MI 48003-
Want to know what your home might be worth? Contact us for a FREE valuation!

Our team is ready to help you sell your home for the highest possible price ASAP
Key Details
Sold Price $449,000
Property Type Condo
Sub Type Residential
Listing Status Sold
Purchase Type For Sale
Square Footage 2,386 sqft
Price per Sqft $188
MLS Listing ID 40115847
Sold Date 12/10/20
Style 1 1/2 Story
Bedrooms 4
Full Baths 2
Half Baths 1
Abv Grd Liv Area 2,386
Year Built 1996
Annual Tax Amount $3,990
Lot Size 9.900 Acres
Acres 9.9
Lot Dimensions 344X699X578X692
Property Description
SECLUSION IN THE CITY! RELAX AND RECHARGE YOUR SOUL EVERYDAY... JUST A SHORT DRIVE FROM DOWNTOWN ALMONT YOULL FIND THIS SPLIT LEVEL HOME ON 9.9 SECLUDED ACRES ON A DEAD END ROAD. COMES COMPLETE WITH YOUR OWN FOREST OF MATURE MAPLE, CHERRY, POPLAR, AND OAK TREES. DONT MISS THE 29X39 HEATED, INSULATED, AND PLUMBED EXTRA DETACHED GARAGE. HOME FEATURES A FINISHED WALKOUT BASEMENT, CATHEDRAL CEILINGS, CATWALK, AND MUCH MORE. FOUR LARGE BEDROOM PLUS A FIRST FLOOR DEN FOR WORK AT HOME SECLUSION. UNWIND ON THE BACK DECK AND WATCH FOR ABUNDENT TURKEY, DEER, ETC... HOME IS SITUATED NEAR THE SOUTH END OF PROPERTY MAKIING IT EASILY SPLITABLE INTO 5 ACRE PARCELS. NATURAL GAS AND A PRIVATE WELL. LOCATED ON A DEAD END STREET. DONT MISS OUT. SCHEDULE YOUR SHOWING TODAY.
Location
State MI
County Lapeer
Area Almont Twp (44002)
Rooms
Basement Block, Finished, Walk Out
Interior
Hot Water Gas
Heating Forced Air
Cooling Central A/C
Fireplaces Type Gas Fireplace, Grt Rm Fireplace
Appliance Dishwasher, Microwave, Range/Oven, Refrigerator
Exterior
Parking Features Additional Garage(s), Attached Garage, Detached Garage, Electric in Garage, Heated Garage
Garage Spaces 2.5
Garage Description 21X21
Garage Yes
Building
Story 1 1/2 Story
Foundation Basement
Water Private Well
Architectural Style Raised Ranch
Structure Type Brick,Vinyl Siding
Schools
School District Almont Community Schools
Others
Ownership Private
Energy Description Natural Gas
Acceptable Financing Conventional
Listing Terms Conventional
Financing Cash,FHA,Rural Development,VA
Read Less

Provided through IDX via MiRealSource. Courtesy of MiRealSource Shareholder. Copyright MiRealSource.
Bought with The Brokerage Real Estate Enthusiasts




