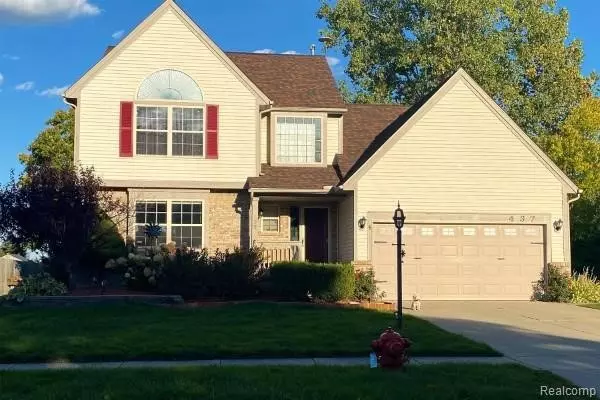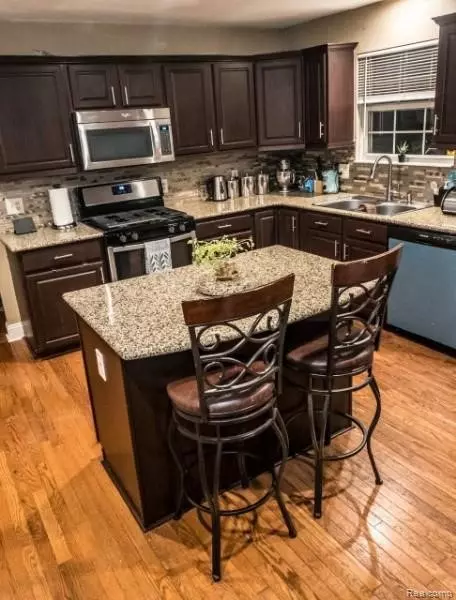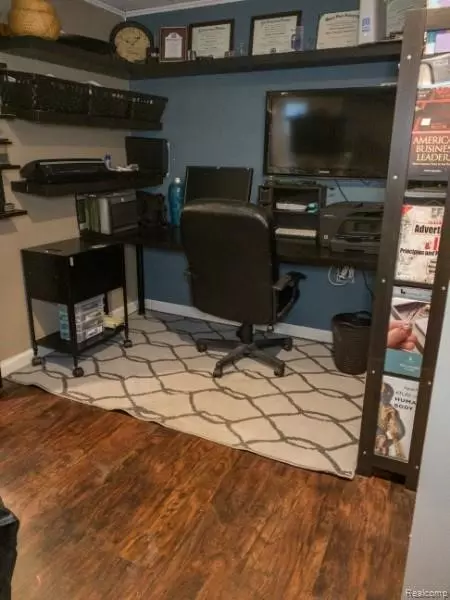For more information regarding the value of a property, please contact us for a free consultation.
437 LIGHT TOWER Belleville, MI 48111 4476
Want to know what your home might be worth? Contact us for a FREE valuation!

Our team is ready to help you sell your home for the highest possible price ASAP
Key Details
Sold Price $282,000
Property Type Single Family Home
Sub Type Single Family
Listing Status Sold
Purchase Type For Sale
Square Footage 2,337 sqft
Price per Sqft $120
Subdivision Harbour Pointe Sub
MLS Listing ID 40117088
Sold Date 12/08/20
Style 2 Story
Bedrooms 3
Full Baths 2
Half Baths 2
Abv Grd Liv Area 2,337
Year Built 1995
Annual Tax Amount $4,717
Lot Size 10,018 Sqft
Acres 0.23
Lot Dimensions 80.00X125.00
Property Description
Make yourself at home in Belleville’s desirable Harbour Point sub. Fully finished basement with egress window offers space for a 4th bedroom and additional entertainment areas. Beautiful bay windows in the living and dining room areas which provide tons of natural lighting. Family room is open to the eat in kitchen and is the perfect open concept for entertaining. Enjoy the 400+ sq ft foot outdoor deck. 10,000 sq ft of total lot space. Updated roof with complete tear off (2017), granite countertops (2016), sump pump (2020) hot water tank (2020) and over 900 sq ft of hardwood flooring throughout the home. Attached 2 car garage and detached sheds provide plenty of space for storage. Close to major freeways, shopping and local restaurants. Just steps away from Belleville’s beautiful downtown district and Belleville Lake. Amenities to LOVE! -Great yard space -Quiet dead end street -Access to tennis courts -Walking distance to library, activities on the lake and other areas downtown BATVAI
Location
State MI
County Wayne
Area Belleville (82112)
Rooms
Basement Finished
Interior
Interior Features Cable/Internet Avail.
Hot Water Gas
Heating Forced Air, Hot Water
Cooling Central A/C
Fireplaces Type FamRoom Fireplace, Gas Fireplace
Appliance Dishwasher, Microwave, Range/Oven, Refrigerator
Exterior
Parking Features Attached Garage
Garage Spaces 2.0
Garage Yes
Building
Story 2 Story
Foundation Basement
Water Public Water
Architectural Style Colonial
Structure Type Brick,Vinyl Siding
Schools
School District Van Buren Isd
Others
Ownership Private
Energy Description Natural Gas
Acceptable Financing Conventional
Listing Terms Conventional
Financing Cash,Conventional,FHA,VA
Read Less

Provided through IDX via MiRealSource. Courtesy of MiRealSource Shareholder. Copyright MiRealSource.
Bought with Redfin Corporation




