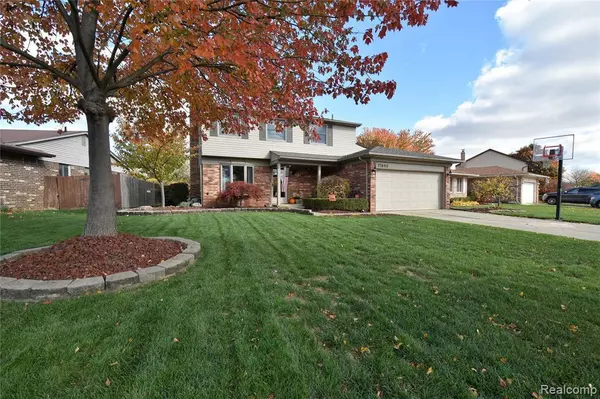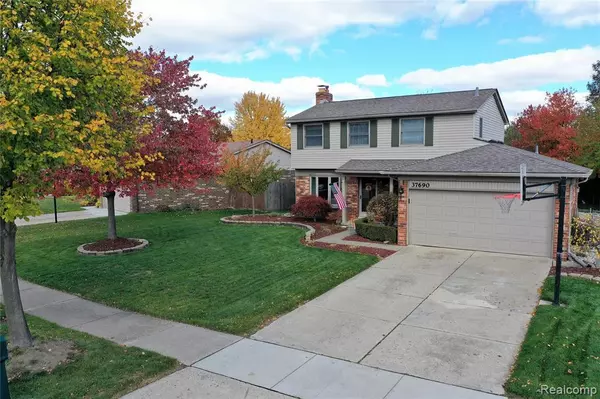For more information regarding the value of a property, please contact us for a free consultation.
37690 STREAMVIEW Drive Sterling Heights, MI 48312 2542
Want to know what your home might be worth? Contact us for a FREE valuation!

Our team is ready to help you sell your home for the highest possible price ASAP
Key Details
Sold Price $252,000
Property Type Single Family Home
Sub Type Single Family
Listing Status Sold
Purchase Type For Sale
Square Footage 1,441 sqft
Price per Sqft $174
Subdivision Meadowview
MLS Listing ID 40117378
Sold Date 12/03/20
Style 2 Story
Bedrooms 3
Full Baths 2
Half Baths 1
Abv Grd Liv Area 1,441
Year Built 1984
Annual Tax Amount $3,012
Lot Size 9,147 Sqft
Acres 0.21
Lot Dimensions 67.00X138.00
Property Description
PROPERTY WILL BE PENDING SHORTLY, JUST WAITING BOTTOM LINED SIGNATURES FROM BUYER. Homes in this neighborhood don't come around often! Come home to a spacious open concept firelit living room with new hardwood floors. Kitchen and dining area have ceramic tile floors for easy cleanups and durability. Nice walk-in pantry & all the appliances are in great shape. Upstairs, find 3 great sized bedrooms with a large full bathroom. Massive master bedroom with his & her closets and plenty of space for additional dressers & armoire. Finished basement with 2nd living space great for office, workout area, or Movie room. Basement includes 2nd full bath & laundry area. Out back, there's a nice deck with plenty of room for the whole family. Above ground pool & additional cemented patio area for extra tables or lounging. Back yard is completely fenced off with driveway entrance. Don't miss an opportunity to come home to this well taken care of community! Priced as is condition.
Location
State MI
County Macomb
Area Sterling Heights (50012)
Rooms
Basement Finished
Interior
Heating Forced Air
Cooling Central A/C
Fireplaces Type LivRoom Fireplace, Natural Fireplace
Appliance Dishwasher, Dryer, Microwave, Range/Oven, Refrigerator, Washer
Exterior
Parking Features Attached Garage, Electric in Garage, Gar Door Opener, Side Loading Garage, Direct Access
Garage Spaces 2.0
Garage Yes
Building
Story 2 Story
Foundation Basement
Architectural Style Colonial
Structure Type Aluminum
Schools
School District Utica Community Schools
Others
Ownership Private
Energy Description Natural Gas
Acceptable Financing Conventional
Listing Terms Conventional
Financing Cash,Conventional
Read Less

Provided through IDX via MiRealSource. Courtesy of MiRealSource Shareholder. Copyright MiRealSource.
Bought with Weichert Realtors Excel




