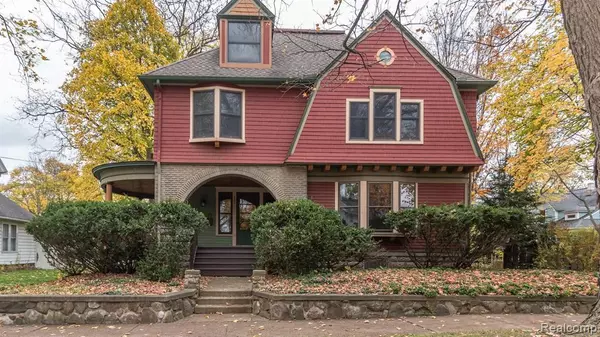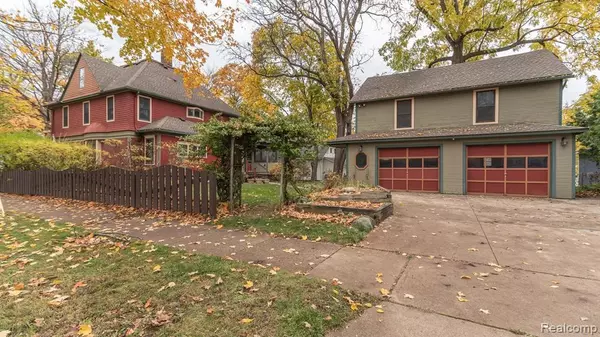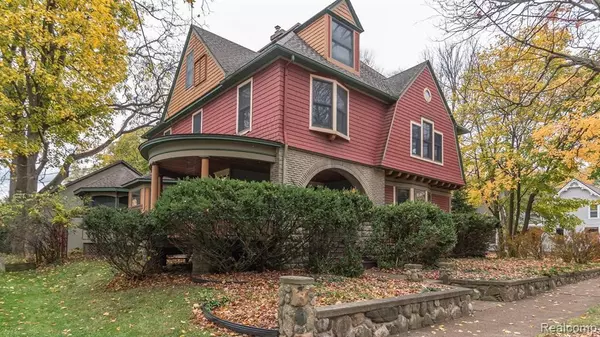For more information regarding the value of a property, please contact us for a free consultation.
521 S EAST Street Chelsea, MI 48118 1049
Want to know what your home might be worth? Contact us for a FREE valuation!

Our team is ready to help you sell your home for the highest possible price ASAP
Key Details
Sold Price $372,000
Property Type Single Family Home
Sub Type Single Family
Listing Status Sold
Purchase Type For Sale
Square Footage 2,566 sqft
Price per Sqft $144
Subdivision E. Congdon'S 3Rd Add
MLS Listing ID 40118486
Sold Date 11/23/20
Style 2 Story
Bedrooms 4
Full Baths 1
Half Baths 2
Abv Grd Liv Area 2,566
Year Built 1899
Annual Tax Amount $5,896
Lot Size 0.300 Acres
Acres 0.3
Lot Dimensions 99.00X132.00
Property Description
Lovely Shingled Victorian home located on a corner lot in desirable downtown Chelsea! This spacious home has a grand entry, large formal dining room, living room with wood-burning fireplace, and family room with built-in shelving - all with hardwood floors, original wood trim and pocket doors. There are 2 separate stairways to the second floor with 4 spacious bedrooms and full bathroom. The partially finished third floor (no heat) allows for additional storage or can be transformed into livable space. Updates in about the last 10 years include newer Anderson windows (upstairs), new hot water heater (2019), some refinished wood floors, exterior paint and roof. The attached enclosed porch and front covered porch are perfect for enjoying cool fall days! The detached garage, refurbished in 1988, holds 3 cars, allows space for a workshop and includes a stairway to a loft for even more storage! This beautiful, one of a kind home needs to be seen!
Location
State MI
County Washtenaw
Area Chelsea (81024)
Rooms
Basement Outside Entrance, Unfinished
Interior
Interior Features Cable/Internet Avail., DSL Available, Spa/Jetted Tub
Hot Water Gas
Heating Forced Air
Cooling Attic Fan, Ceiling Fan(s)
Fireplaces Type LivRoom Fireplace, Natural Fireplace
Appliance Dishwasher, Disposal, Dryer, Freezer, Range/Oven, Refrigerator, Washer
Exterior
Parking Features Detached Garage, Electric in Garage, Gar Door Opener
Garage Spaces 3.0
Garage Description 33x29
Garage Yes
Building
Story 2 Story
Foundation Basement
Water Public Water
Architectural Style Victorian
Structure Type Cedar,Wood
Schools
School District Chelsea School District
Others
Ownership Private
Energy Description Natural Gas
Acceptable Financing Conventional
Listing Terms Conventional
Financing Cash,Conventional
Read Less

Provided through IDX via MiRealSource. Courtesy of MiRealSource Shareholder. Copyright MiRealSource.
Bought with The Charles Reinhart Company




