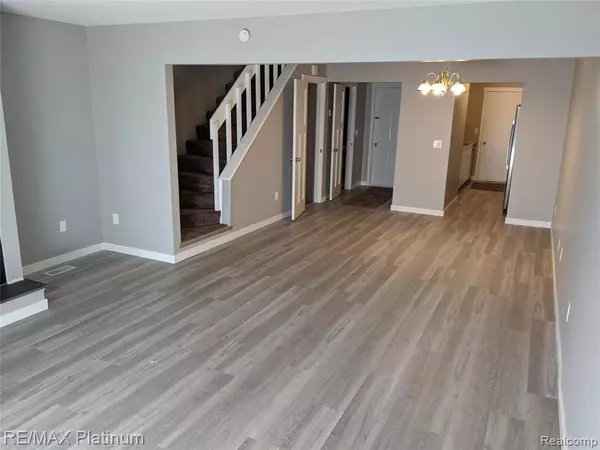For more information regarding the value of a property, please contact us for a free consultation.
48165 BAYSHORE Drive Van Buren Twp, MI 48111 4602
Want to know what your home might be worth? Contact us for a FREE valuation!

Our team is ready to help you sell your home for the highest possible price ASAP
Key Details
Sold Price $212,000
Property Type Condo
Sub Type Condominium
Listing Status Sold
Purchase Type For Sale
Square Footage 1,318 sqft
Price per Sqft $160
Subdivision Bayshore North
MLS Listing ID 40119401
Sold Date 12/16/20
Style 2 Story
Bedrooms 2
Full Baths 2
Half Baths 1
Abv Grd Liv Area 1,318
Year Built 1979
Annual Tax Amount $3,075
Property Description
Are you ready to enjoy lake front living at it's finest without having to shovel snow or mow grass? BayShore North is the place for you. This newly renovated two bedroom, two and half bath condo is a must see. You'll love entertaining in this open concept kitchen, dining, living area with fireplace and balcony to enjoy friends and family. This beautiful galley kitchen features all new cabinets and flooring as well as brand new stainless steel appliances. Interior has been completely updated with solid wood doors, trim, paint, floors and lighting. Upstairs you'll find an all new full bath with dual vanity and custom curved glass shower/tub. Both bedrooms feature cathedral ceilings, oversized closets and new ceiling fans. While the master boasts a private balcony with breathtaking views of Belleville's all-sports lake. When you exit the walk out finished basement you are just steps away from your own assigned boat dock. HOA fees include 24/7 fitness/pool/clubhouse and more.
Location
State MI
County Wayne
Area Van Buren Twp (82111)
Rooms
Basement Walk Out
Interior
Hot Water Gas
Heating Forced Air
Cooling Ceiling Fan(s), Central A/C
Fireplaces Type LivRoom Fireplace, Natural Fireplace
Appliance Dishwasher, Disposal, Microwave, Range/Oven, Refrigerator
Exterior
Parking Features Attached Garage
Garage Spaces 1.0
Garage Description 20x12
Garage Yes
Building
Story 2 Story
Foundation Basement
Architectural Style Townhouse
Structure Type Vinyl Siding
Schools
School District Van Buren Isd
Others
Ownership Private
Energy Description Natural Gas
Acceptable Financing Cash
Listing Terms Cash
Financing Cash,Conventional,FHA
Pets Allowed Cats Allowed, Dogs Allowed
Read Less

Provided through IDX via MiRealSource. Courtesy of MiRealSource Shareholder. Copyright MiRealSource.
Bought with Preferred, Realtors® Ltd




