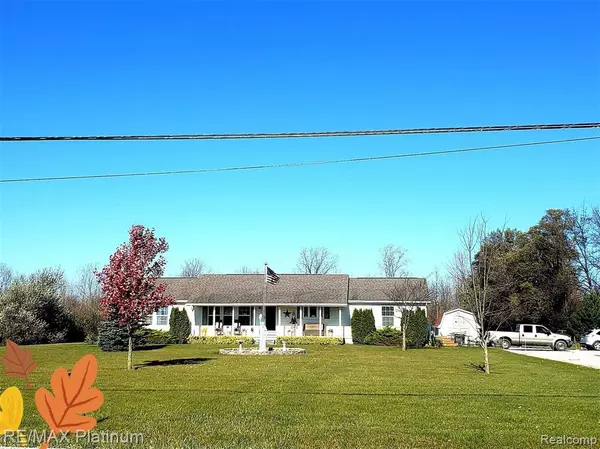For more information regarding the value of a property, please contact us for a free consultation.
4428 COLF Road Carleton, MI 48117 9523
Want to know what your home might be worth? Contact us for a FREE valuation!

Our team is ready to help you sell your home for the highest possible price ASAP
Key Details
Sold Price $315,000
Property Type Single Family Home
Sub Type Single Family
Listing Status Sold
Purchase Type For Sale
Square Footage 2,016 sqft
Price per Sqft $156
MLS Listing ID 40120070
Sold Date 12/16/20
Style 1 Story
Bedrooms 3
Full Baths 2
Abv Grd Liv Area 2,016
Year Built 2005
Annual Tax Amount $3,316
Lot Size 3.920 Acres
Acres 3.92
Lot Dimensions IRREGULAR
Property Description
Beautiful wide open country setting on 3.92 acres that backs up to Swan Creek. Open flowing floor plan. Great for entertaining and family functions. The south-facing covered front porch is enjoyable all day. Very large 48x36 barn for all your toys boasts 14 overhead doors front and back for drive-thru convenience plus a 12 overhead and side entry. The covered porch attached to the barn with cement floor is 12x48. Also a 16x24 barn style 2 story shed. Remodel includes Bathroom floors tiled 2018, Paint 2020, upgraded commercial LVT Flooring wood looking plank vinyl 2020. Full walkout dry basement with 6x36 large shelter or pantry. The home also has a large nice stamped concrete patio also great for entertaining. Home brought up to current building standards including 2x6 exterior walls. Showings must be shown with a licensed real estate agent in attendance. Sentri Lock Box at the front door. An offer has been accepted. We are currently taking backup offers only.
Location
State MI
County Monroe
Area Exeter Twp (58006)
Rooms
Basement Walk Out, Unfinished
Interior
Interior Features Cable/Internet Avail.
Hot Water Gas
Heating Forced Air
Cooling Ceiling Fan(s), Central A/C
Fireplaces Type LivRoom Fireplace, Natural Fireplace
Appliance Dishwasher, Disposal, Dryer, Microwave, Range/Oven, Refrigerator, Washer
Exterior
Parking Features Carport, Detached Garage, Gar Door Opener, Side Loading Garage, Workshop
Garage Description 46x36
Garage No
Building
Story 1 Story
Foundation Basement
Architectural Style Modular, Ranch
Structure Type Vinyl Siding
Schools
School District Airport Community School District
Others
Ownership Private
Energy Description Natural Gas
Acceptable Financing FHA
Listing Terms FHA
Financing Cash,Conventional,FHA
Read Less

Provided through IDX via MiRealSource. Courtesy of MiRealSource Shareholder. Copyright MiRealSource.
Bought with Coldwell Banker Realty-Plymouth




