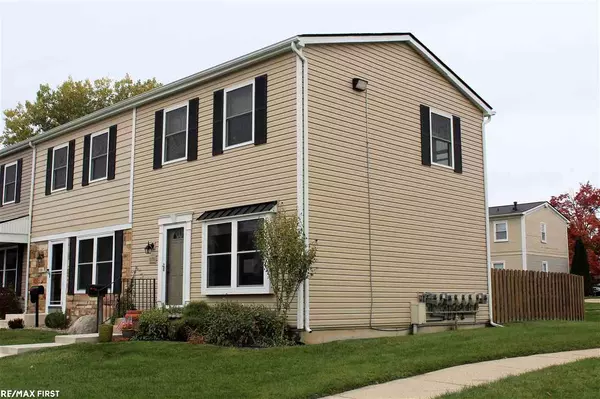For more information regarding the value of a property, please contact us for a free consultation.
1133 Marquette Ct Rochester Hills, MI 48307
Want to know what your home might be worth? Contact us for a FREE valuation!

Our team is ready to help you sell your home for the highest possible price ASAP
Key Details
Sold Price $78,000
Property Type Condo
Sub Type Condominium
Listing Status Sold
Purchase Type For Sale
Square Footage 1,000 sqft
Price per Sqft $78
Subdivision Avon Hills Cooperative
MLS Listing ID 50028351
Sold Date 12/14/20
Style 2 Story
Bedrooms 2
Full Baths 1
Half Baths 1
Abv Grd Liv Area 1,000
Year Built 1977
Tax Year 2020
Property Description
This 2BR/1.5 Bath CO-OP is the one. Great way to live! End Unit Condo & Great Location in Rochester Hills! 2 Large Bedrooms w/ updated Baths. Full basement w/ newer furnace. Stunning New Windows! Fenced in back yard for your privacy. Pets allowed. Cash only & buyer must be owner occupant and cannot rent. Inground Pool, Clubhouse & Playground comes with association. HOA fee covers taxes, exterior building maintenance, water/sewer & many other items covered (furnace, central air, windows, water heater, refrigerator, stove/oven). Subject to approval of credit, background check by Avon Hills Cooperative.
Location
State MI
County Oakland
Area Rochester Hills (63151)
Zoning Residential
Rooms
Basement Poured, Unfinished
Dining Room Eat-In Kitchen, Pantry
Kitchen Eat-In Kitchen, Pantry
Interior
Interior Features Ceramic Floors, Hardwood Floors
Hot Water Gas
Heating Forced Air
Cooling Central A/C
Appliance Range/Oven, Refrigerator
Exterior
Amenities Available Club House, Grounds Maintenance, Park, Playground, Pool/Hot Tub, Sidewalks, Street Lights, Tennis Courts, Pets-Allowed, Some Pet Restrictions, Dogs Allowed, Cats Allowed
Garage No
Building
Story 2 Story
Foundation Basement
Water Public Water
Architectural Style Townhouse
Structure Type Vinyl Siding,Vinyl Trim
Schools
School District Rochester Community School District
Others
HOA Fee Include Lawn Maintenance,Snow Removal,Taxes,Trash Removal,Water/Sewer
Ownership Private
SqFt Source Measured
Energy Description Natural Gas
Acceptable Financing Cash
Listing Terms Cash
Financing Cash
Pets Allowed Number Limit
Read Less

Provided through IDX via MiRealSource. Courtesy of MiRealSource Shareholder. Copyright MiRealSource.
Bought with Keller Williams Paint Creek




