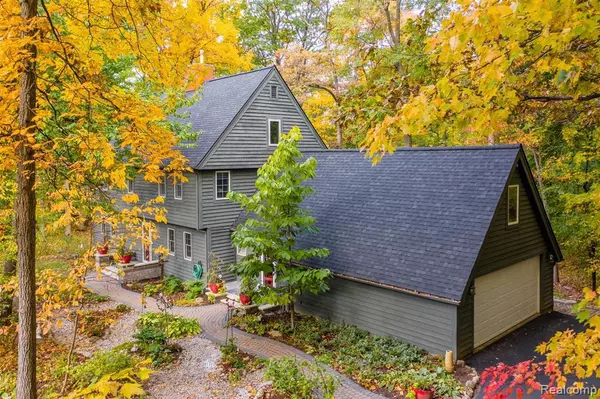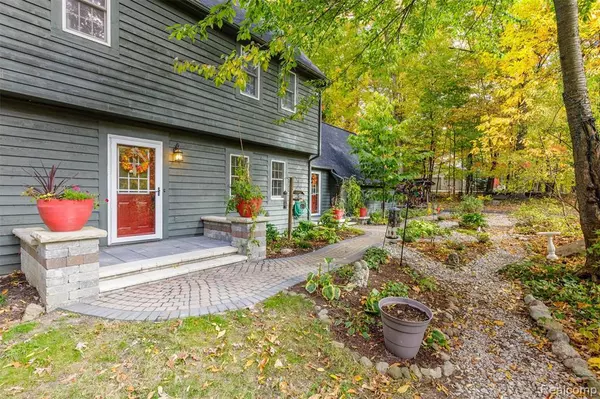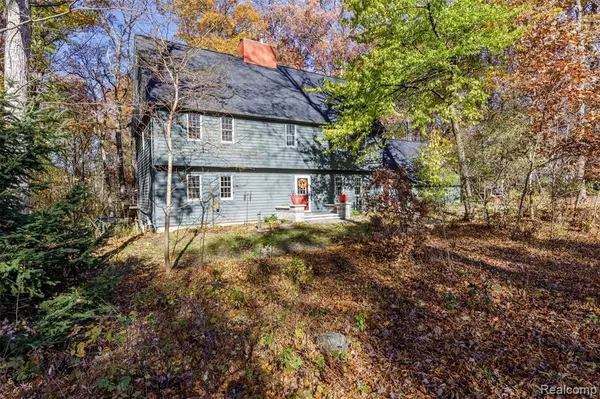For more information regarding the value of a property, please contact us for a free consultation.
9260 AUTUMNGLO DR Clarkston, MI 48348-1608
Want to know what your home might be worth? Contact us for a FREE valuation!

Our team is ready to help you sell your home for the highest possible price ASAP
Key Details
Sold Price $390,000
Property Type Condo
Sub Type Residential
Listing Status Sold
Purchase Type For Sale
Square Footage 2,988 sqft
Price per Sqft $130
Subdivision Greentree Estates No 1
MLS Listing ID 40121299
Sold Date 12/22/20
Bedrooms 5
Full Baths 3
Half Baths 1
Abv Grd Liv Area 2,988
Year Built 1989
Annual Tax Amount $3,796
Lot Size 1.460 Acres
Acres 1.46
Lot Dimensions 198 x 381 x 126 x 400
Property Description
Gorgeous garrison colonial nestled in a private 1.46 acres of wooded beauty organically maintained. Original owner home that exudes pride of ownership, brick pavers and stunning stone hardscape welcome you as you arrive. Traditional floor plan with almost 3,000 sq. ft. of living space, great room w/natural fireplace, dining room w/electric fireplace, 2nd floor laundry, five bedrooms and office perfect for working from home and/or children?s remote learning. New carpet (2020), hardwood floors (2019), granite in kitchen and 3.5 bathrooms (renovated in 2020), roof (2018), deck (2018) and 3rd floor renovation (2014). Unfinished walkout basement / plumbed for bathroom offers an additional 1,300+ sq. ft. for the buyer with vision. Two car attached garage, root cellar (outside basement) and 8 x 6 shed for additional storage. No HOA
Location
State MI
County Oakland
Area Springfield Twp (63071)
Rooms
Basement Walk Out
Interior
Interior Features Cable/Internet Avail., Sump Pump
Hot Water Gas
Heating Forced Air
Cooling Ceiling Fan(s), Central A/C, Attic Fan
Fireplaces Type DinRoom Fireplace, LivRoom Fireplace, Natural Fireplace
Appliance Dishwasher, Dryer, Range/Oven, Refrigerator, Washer, Water Softener - Owned
Exterior
Parking Features Attached Garage, Electric in Garage, Gar Door Opener, Direct Access
Garage Spaces 2.0
Garage Description 21x23
Garage Yes
Building
Foundation Basement
Water Private Well
Architectural Style Colonial
Structure Type Cedar
Schools
School District Holly Area School District
Others
Ownership Private
Energy Description Natural Gas
Acceptable Financing Conventional
Listing Terms Conventional
Financing Cash,Conventional
Read Less

Provided through IDX via MiRealSource. Courtesy of MiRealSource Shareholder. Copyright MiRealSource.
Bought with Howard Hanna Real Estate Services-Tecumseh




