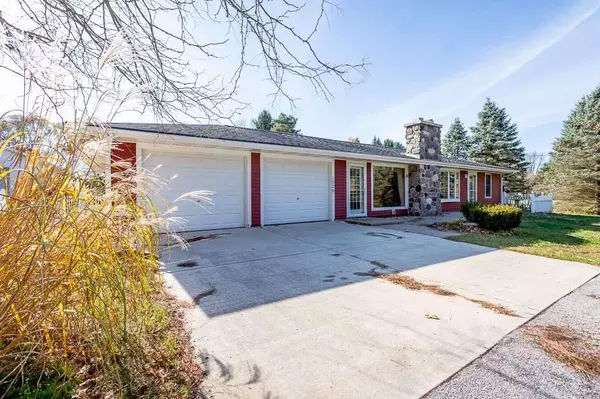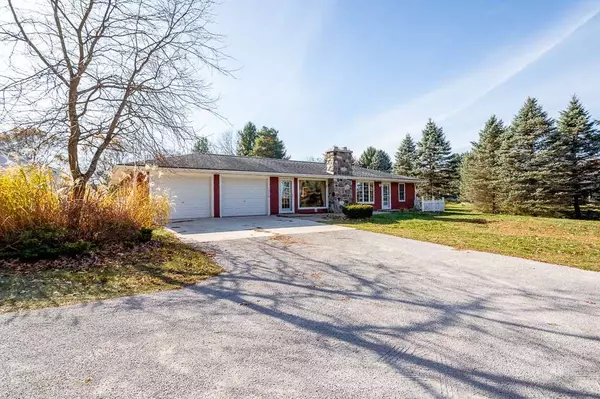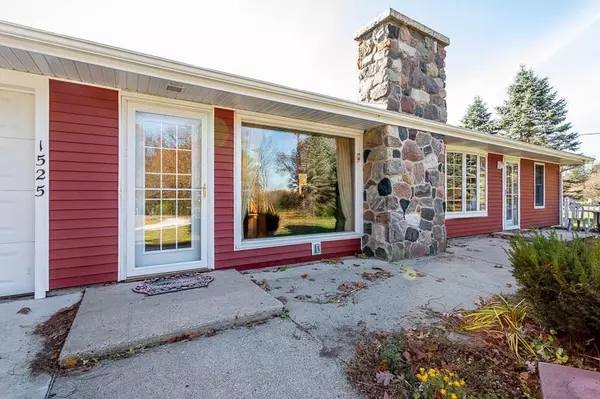For more information regarding the value of a property, please contact us for a free consultation.
1525 CROUCH RD Jackson, MI 49201-
Want to know what your home might be worth? Contact us for a FREE valuation!

Our team is ready to help you sell your home for the highest possible price ASAP
Key Details
Sold Price $185,000
Property Type Single Family Home
Sub Type Single Family
Listing Status Sold
Purchase Type For Sale
Square Footage 1,742 sqft
Price per Sqft $106
MLS Listing ID 40121377
Sold Date 12/22/20
Style 1 Story
Bedrooms 3
Full Baths 2
Abv Grd Liv Area 1,742
Year Built 1958
Annual Tax Amount $1,420
Tax Year 2020
Lot Size 1.000 Acres
Acres 1.0
Lot Dimensions 127x344x127x344
Property Description
No more showings. Looking to get away to the country, yet only minutes from shopping, restaurants, Apple Orchard, etc? The focal points of the huge livingroom are the "sunken" wood burning fireplace that is all natural Michigan stone & the 2 yr. old wood flooring! 3 bdrms & 2 full baths make for comfy living! Ceramic & tiled floors throughout. Thermal pane windows, 5 yrs. old. Roof, furnace, A/C, water heater, conditioner, pump are all within 2-3 yrs. old. Formal dining. Back sunrm. has skylite & wood laminate flooring & backs up to the kitchen with a pass thru! Loads of closets thru-out! Outside water and electric including electrical for portable generator. Main floor laundry. 2 -2 car garages. 1 is attached to the old out building. Out building has possibilities & basement, and lots of history!
Location
State MI
County Jackson
Area Liberty Twp (38008)
Zoning Residential
Rooms
Dining Room Eat-In Kitchen, Formal Dining Room
Kitchen Eat-In Kitchen, Formal Dining Room
Interior
Interior Features Ceramic Floors, Hardwood Floors, Window Treatment(s)
Hot Water Gas
Heating Forced Air
Cooling Central A/C
Appliance Dryer, Range/Oven, Refrigerator, Washer
Exterior
Parking Features Additional Garage(s), Attached Garage, Detached Garage, Gar Door Opener
Garage Spaces 2.0
Garage Yes
Building
Story 1 Story
Water Private Well
Structure Type Vinyl Siding
Schools
School District Hanover Horton Schools
Others
Ownership Other/See Remarks
Energy Description Natural Gas
Acceptable Financing Conventional
Listing Terms Conventional
Financing Cash,Conventional
Read Less

Provided through IDX via MiRealSource. Courtesy of MiRealSource Shareholder. Copyright MiRealSource.
Bought with RE/MAX IRISH HILLS REALTY




