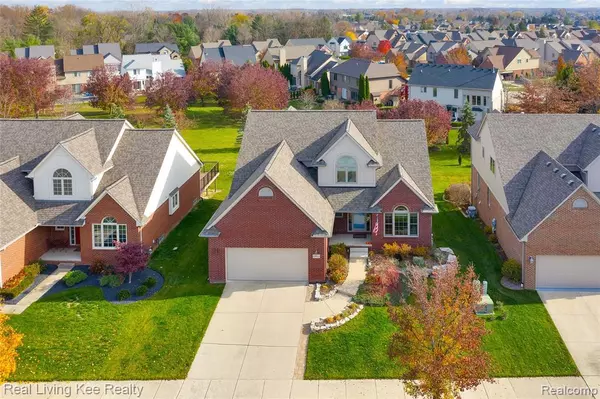For more information regarding the value of a property, please contact us for a free consultation.
57492 YORKSHIRE Drive Washington, MI 48094 3568
Want to know what your home might be worth? Contact us for a FREE valuation!

Our team is ready to help you sell your home for the highest possible price ASAP
Key Details
Sold Price $365,000
Property Type Single Family Home
Sub Type Single Family
Listing Status Sold
Purchase Type For Sale
Square Footage 2,223 sqft
Price per Sqft $164
Subdivision Breckenridge # 02
MLS Listing ID 40121557
Sold Date 12/22/20
Style 1 1/2 Story
Bedrooms 4
Full Baths 2
Half Baths 2
Abv Grd Liv Area 2,223
Year Built 2001
Annual Tax Amount $3,820
Lot Size 6,534 Sqft
Acres 0.15
Lot Dimensions 60 x 114 x 60 x 111
Property Description
Great location! This spacious split level floor plan is nestled deep into the Breckenridge Subdivision where you can access the Macomb-Orchard Trail at the end of the cul-de-sac. Yard backs to common area. First fl master bedroom has private full bath & roomy closet space. Study with french doors. Spacious kitchen with generous cabinet storage. Door wall off nook leads to deck (low maintenance trex material) w/stairs to ground level patio. Prof finished WALK OUT basement, DAYLIGHT WINDOWS, 1/2 bath (and plumbed for future shower), separate movie/theater area, family room/entertainment area w/door wall leading to patio.....still leaving plenty of storage space. Recent updates: Deck 4 years, new wood flooring in great room & study, Roof 6 years, water heater 3 years, Andersen Renewal windows approx 9-10 years with transferable warranty (10 years on parts & 20 years on glass), sump pump 2 years. Annual HOA dues cover front entrance & common area maint & road snow removal.
Location
State MI
County Macomb
Area Washington Twp (50006)
Rooms
Basement Finished, Walk Out
Interior
Hot Water Gas
Heating Forced Air
Cooling Ceiling Fan(s), Central A/C
Fireplaces Type Gas Fireplace, Grt Rm Fireplace
Appliance Dishwasher, Dryer, Microwave, Washer
Exterior
Parking Features Attached Garage, Gar Door Opener, Direct Access
Garage Spaces 2.0
Garage Yes
Building
Story 1 1/2 Story
Foundation Basement
Architectural Style Colonial, Split Level
Structure Type Brick,Wood
Schools
School District Romeo Community Schools
Others
Ownership Private
Energy Description Natural Gas
Acceptable Financing Conventional
Listing Terms Conventional
Financing Cash,Conventional
Read Less

Provided through IDX via MiRealSource. Courtesy of MiRealSource Shareholder. Copyright MiRealSource.
Bought with KW Platinum




