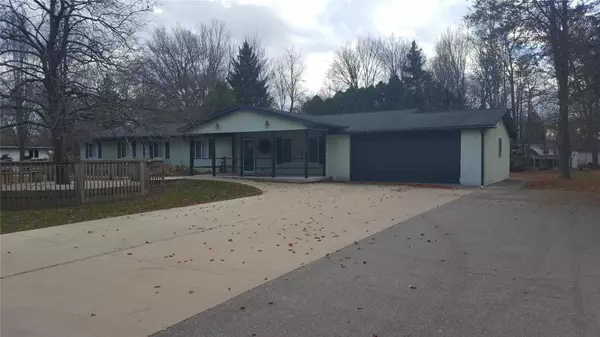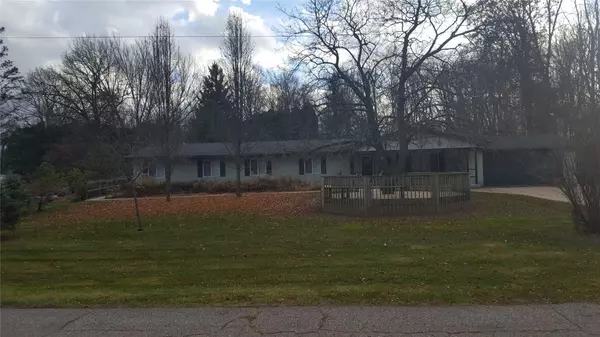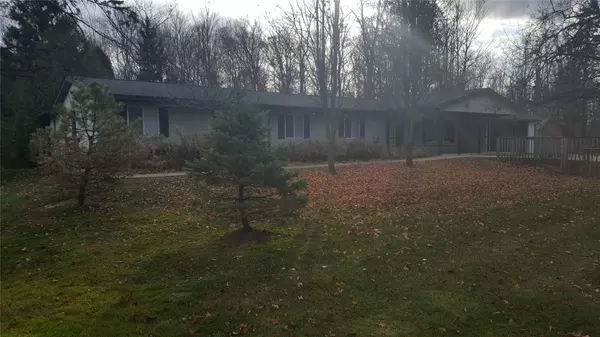For more information regarding the value of a property, please contact us for a free consultation.
5408 BROOKWOOD Drive Burton, MI 48509-1332
Want to know what your home might be worth? Contact us for a FREE valuation!

Our team is ready to help you sell your home for the highest possible price ASAP
Key Details
Sold Price $260,000
Property Type Single Family Home
Sub Type Single Family
Listing Status Sold
Purchase Type For Sale
Square Footage 2,885 sqft
Price per Sqft $90
Subdivision Beechwood Estates No 1
MLS Listing ID 40122401
Sold Date 11/24/20
Style 1 Story
Bedrooms 6
Full Baths 2
Half Baths 2
Abv Grd Liv Area 2,885
Year Built 1964
Annual Tax Amount $4,252
Lot Size 0.790 Acres
Acres 0.79
Lot Dimensions 157 x 220 x 157 x 220
Property Description
**CASH or CONVENTIONAL Only Please **.Former 6 Bedroom Senior Assisted Living with Beautiful " No Expense Spared" Barrier Free Build out including everything you may ever want or need For Your Assisted Living Business and Clients . This Property Will Enhance the Image of Your Existing Brand . First Class Accessible Entry, Grounds, Baths Showers and Every Room Throughout ! Ceramic Tile Throughout , 6 Individual Bedrooms ,Living room, Family Room with Natural Light, Sidewalks and Patio Areas . Expensive Low Maintenance Cement Plaster Exterior , Efficient Boiler Heating .Alarm System , Cameras .Amazing Tranquil Cul-de-sac Setting Abutting Parkland Full of Wildlife . and is One of (2) Properties in Close proximity to each other Being Offered For Sale at $260,000.00 ea. Both are Fantastic For Senior Assisted Living .****OFFER 6376 E. BROOKWOOD, GENESEE TWP .( AS PAIR ) MAY BE PREFERED ,****Room Sizes Approximate. *BATVAI
Location
State MI
County Genesee
Area Burton (25018)
Rooms
Basement Block, Brick
Interior
Interior Features Cable/Internet Avail., Security System
Hot Water Gas
Heating Baseboard
Cooling Ceiling Fan(s)
Appliance Dishwasher, Dryer, Range/Oven, Refrigerator, Washer
Exterior
Parking Features Attached Garage
Garage Spaces 2.0
Garage Yes
Building
Story 1 Story
Foundation Basement
Water Private Well
Architectural Style Ranch
Structure Type Other
Schools
School District Kearsley Community Schools
Others
Ownership Private
Energy Description Natural Gas
Acceptable Financing Cash
Listing Terms Cash
Financing Cash,Conventional
Read Less

Provided through IDX via MiRealSource. Courtesy of MiRealSource Shareholder. Copyright MiRealSource.
Bought with RE/MAX Edge




