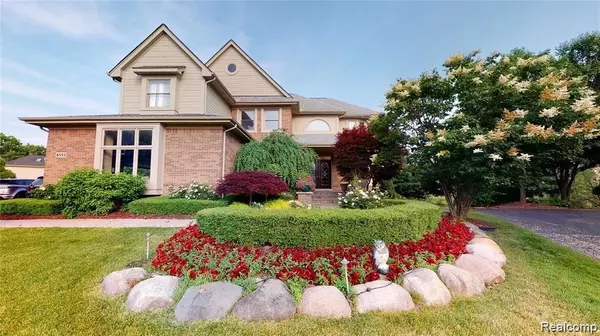For more information regarding the value of a property, please contact us for a free consultation.
6553 CLAREMORE West Bloomfield, MI 48322 3178
Want to know what your home might be worth? Contact us for a FREE valuation!

Our team is ready to help you sell your home for the highest possible price ASAP
Key Details
Sold Price $570,000
Property Type Single Family Home
Sub Type Single Family
Listing Status Sold
Purchase Type For Sale
Square Footage 3,296 sqft
Price per Sqft $172
Subdivision The Glenns Of Chelsea Park
MLS Listing ID 40124124
Sold Date 01/05/21
Style 2 Story
Bedrooms 4
Full Baths 3
Half Baths 1
Abv Grd Liv Area 3,296
Year Built 1997
Annual Tax Amount $6,875
Lot Size 0.300 Acres
Acres 0.3
Lot Dimensions 50x130x156x130
Property Description
Located on cul-de-sac in Chelsea Park subdivision. completely remodeled, curved iron and wooden staircase and hand-carved wooden and stone fireplace mantel. Open first-floor plan, which also includes a large library/office, living room, formal dining room, and a big gourmet kitchen with custom cabinets, premium Aphrodite granite throughout, an island with storage and seating, breakfast nook and all stainless-steel appliances. Large master bedroom with a vaulted ceiling, panoramic windows with two walk-in closets. oversized jacuzzi tub and a free-standing shower. Finished basement, which has a full bath, full kitchen with granite countertops and backsplash, daylight windows, premium-finished wet bar, playroom, surround sound system, Three-car attached garage and a large double story backyard deck. Newer insulated garage doors, newer shingles that have a transferable life-time warranty; newer water heater, and newer constructed deck. Back on the market due to buyer financing.
Location
State MI
County Oakland
Area West Bloomfield Twp (63184)
Rooms
Basement Finished
Interior
Interior Features Spa/Jetted Tub
Hot Water Gas
Heating Forced Air
Cooling Central A/C
Fireplaces Type LivRoom Fireplace
Appliance Dishwasher, Disposal, Microwave, Range/Oven, Refrigerator
Exterior
Parking Features Attached Garage, Direct Access
Garage Spaces 3.0
Garage Yes
Building
Story 2 Story
Foundation Basement
Architectural Style Colonial
Structure Type Brick,Vinyl Siding,Wood
Schools
School District Walled Lake Cons School District
Others
Ownership Private
Assessment Amount $11
Energy Description Natural Gas
Acceptable Financing Conventional
Listing Terms Conventional
Financing Cash,Conventional
Read Less

Provided through IDX via MiRealSource. Courtesy of MiRealSource Shareholder. Copyright MiRealSource.
Bought with WEICHERT, REALTORS®-Select


