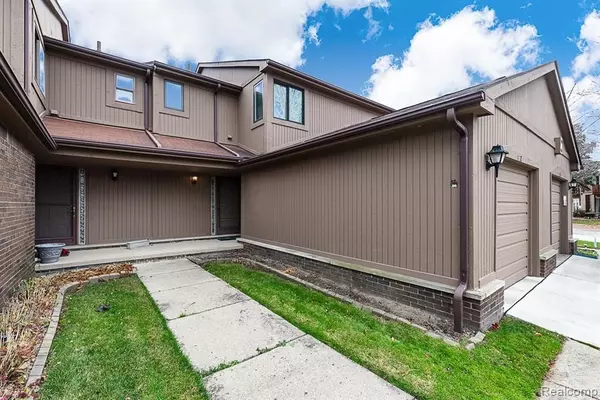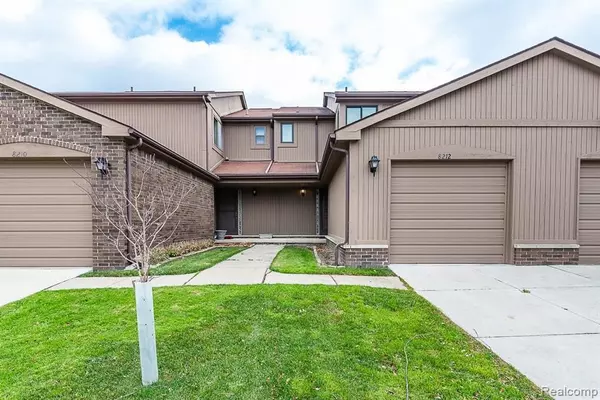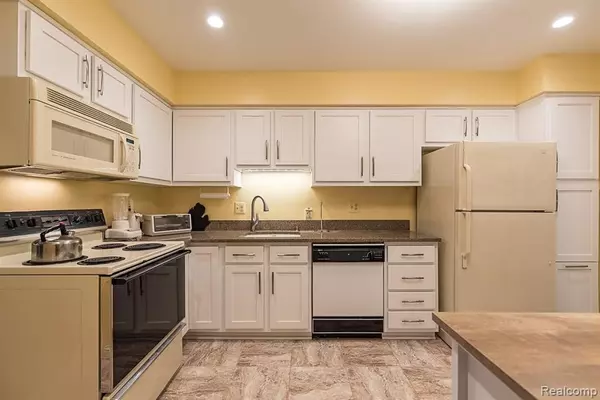For more information regarding the value of a property, please contact us for a free consultation.
8212 CLAY Sterling Heights, MI 48313 4602
Want to know what your home might be worth? Contact us for a FREE valuation!

Our team is ready to help you sell your home for the highest possible price ASAP
Key Details
Sold Price $158,000
Property Type Condo
Sub Type Condominium
Listing Status Sold
Purchase Type For Sale
Square Footage 1,317 sqft
Price per Sqft $119
Subdivision Sterling Square # 02
MLS Listing ID 40124733
Sold Date 12/18/20
Style 2 Story
Bedrooms 2
Full Baths 1
Half Baths 1
Abv Grd Liv Area 1,317
Year Built 1979
Annual Tax Amount $1,503
Property Description
MOVE-IN-READY TOWNHOUSE CONDO NEAR THE GOLDEN CORRIDOR OF STERLING HEIGHTS. Fabulous finishes include: Fresh white kitchen cabinets, solid stone counters and sink, pantry, snack bar, spacious dining & great room area with a cozy fireplace, plus a convenient half bath on main floor. Door-wall leads to a wonderful deck with green space, perfect for relaxing and enjoying some quiet time. Upstairs are 2 spacious bedrooms that include double sized closets! Also featuring 2nd floor laundry and a spotless full bath with master suite access. The Finished Basement offers additional living area, entertaining space, or a home office, making this perfect for stay-at-home workers. Smaller pets allowed. New Furnace in 2019 and A/C in 2016. HOA includes water and sewer. All appliances included.
Location
State MI
County Macomb
Area Sterling Heights (50012)
Rooms
Basement Finished
Interior
Interior Features Cable/Internet Avail.
Hot Water Gas
Heating Forced Air
Cooling Ceiling Fan(s), Central A/C
Fireplaces Type LivRoom Fireplace, Natural Fireplace
Appliance Dishwasher, Disposal, Dryer, Range/Oven, Refrigerator, Washer
Exterior
Parking Features Attached Garage, Electric in Garage, Gar Door Opener
Garage Spaces 1.0
Garage Description 14x20
Garage Yes
Building
Story 2 Story
Foundation Basement
Architectural Style Townhouse
Structure Type Aluminum,Brick,Wood
Schools
School District Utica Community Schools
Others
HOA Fee Include Maintenance Grounds,Snow Removal,Trash Removal,Water,Maintenance Structure,Sewer
Ownership Private
Energy Description Natural Gas
Acceptable Financing Conventional
Listing Terms Conventional
Financing Cash,Conventional
Pets Allowed Cats Allowed, Dogs Allowed, Number Limit, Size Limit
Read Less

Provided through IDX via MiRealSource. Courtesy of MiRealSource Shareholder. Copyright MiRealSource.
Bought with Crown Properties International




