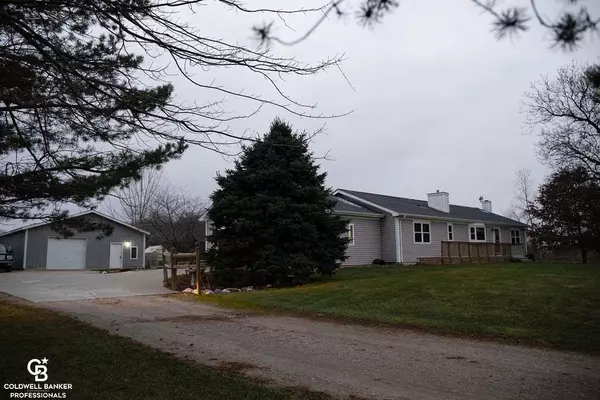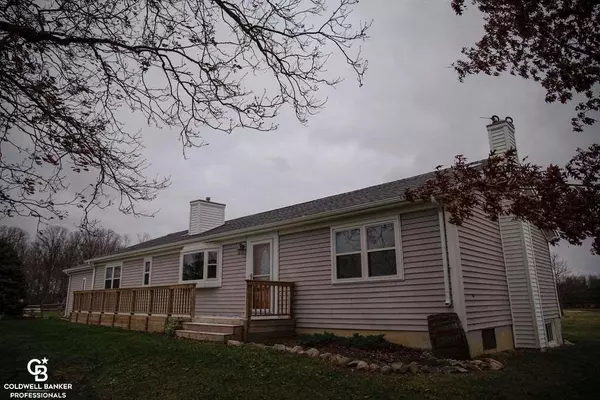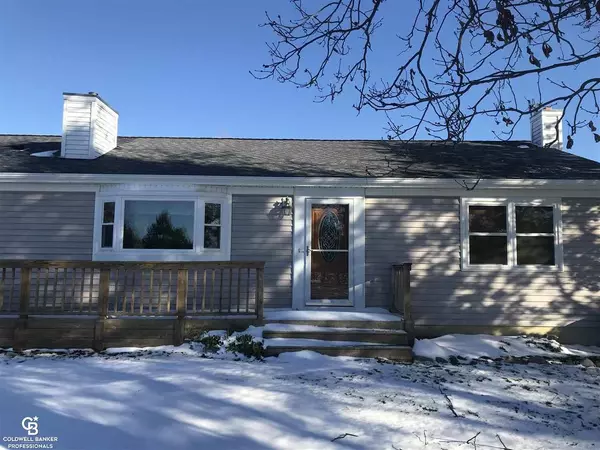For more information regarding the value of a property, please contact us for a free consultation.
3260 Duce Rd Avoca, MI 48006
Want to know what your home might be worth? Contact us for a FREE valuation!

Our team is ready to help you sell your home for the highest possible price ASAP
Key Details
Sold Price $310,000
Property Type Condo
Sub Type Residential
Listing Status Sold
Purchase Type For Sale
Square Footage 1,680 sqft
Price per Sqft $184
MLS Listing ID 50029237
Sold Date 01/29/21
Style 1 Story
Bedrooms 3
Full Baths 2
Half Baths 2
Abv Grd Liv Area 1,680
Year Built 1994
Annual Tax Amount $1,523
Lot Size 10.090 Acres
Acres 10.09
Lot Dimensions 332x1324
Property Description
This warm, serene ranch was stick built in 1994 & has everything your family needs! Pull a chair up to the fireplace! It has built in book shelves on either side. Enjoy a drink & watch the game with family & friends at your new wet bar in your fully finished basement! Keep it cozy while staying conservative with the pellet stove! Take a dip in the 22' deep pond that has a tapered beach area or just enjoy the nature from your 24x44 rear patio! Never fight for the commode again with 4 bathrooms! Of course it has a mstr bdrm w/private bath! Theres even a family room, bonus room, office & storage room downstairs! Plus a 30x40 barn with cement floors, heat, overhead doors on both sides and 220 power! Rest easy knowing the sump pump has battery backup. Upstairs laundry & kitchen island? Yep, you know you love that! Theres also a formal dining room AND an att 2 car garage! New roofs on the home & barn in 2020, windows & sliding door by Hansons in 2017. All of this on 10 Acres and a quiet road
Location
State MI
County St. Clair
Area Kenockee Twp (74039)
Zoning Residential
Rooms
Basement Finished, Sump Pump
Dining Room Formal Dining Room
Kitchen Formal Dining Room
Interior
Interior Features Cathedral/Vaulted Ceiling, Wet Bar/Bar
Hot Water Electric
Heating Forced Air
Cooling Central A/C
Appliance Dishwasher, Disposal, Microwave, Range/Oven, Water Softener - Owned
Exterior
Parking Features Attached Garage, Electric in Garage
Garage Spaces 2.0
Garage Yes
Building
Story 1 Story
Foundation Basement
Water Private Well
Architectural Style Ranch
Structure Type Vinyl Siding
Schools
School District Yale Public Schools
Others
Ownership Private
SqFt Source Estimated
Energy Description LP/Propane Gas
Acceptable Financing Conventional
Listing Terms Conventional
Financing Cash,Conventional,FHA,VA,Rural Development
Read Less

Provided through IDX via MiRealSource. Courtesy of MiRealSource Shareholder. Copyright MiRealSource.
Bought with REALTEAM Real Estate
GET MORE INFORMATION





