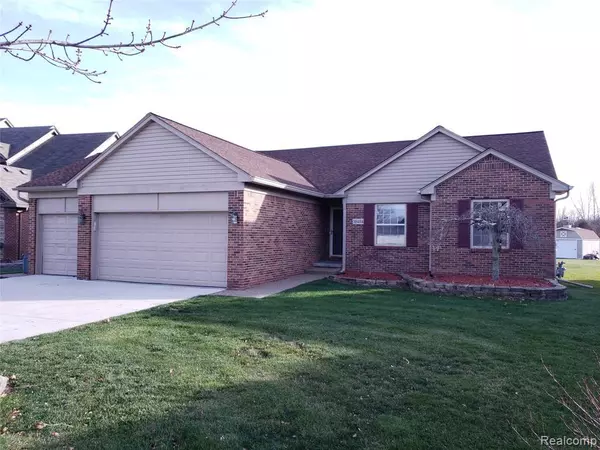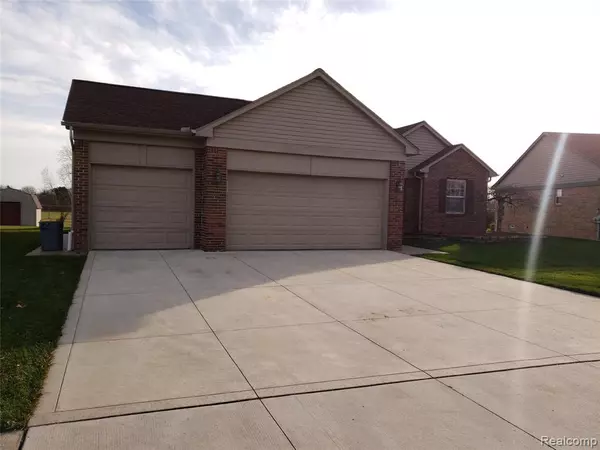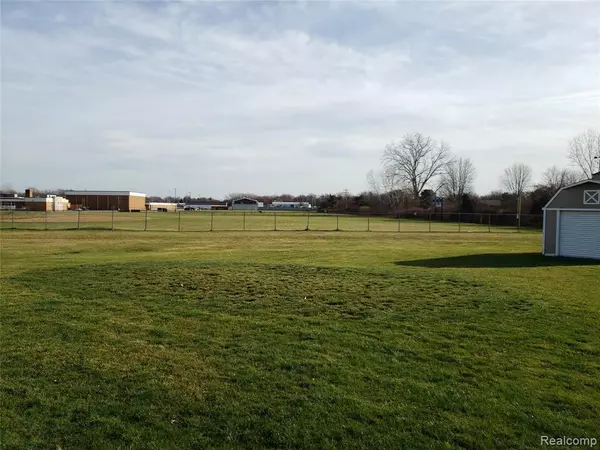For more information regarding the value of a property, please contact us for a free consultation.
35454 HARRISON Street New Baltimore, MI 48047 6315
Want to know what your home might be worth? Contact us for a FREE valuation!

Our team is ready to help you sell your home for the highest possible price ASAP
Key Details
Sold Price $295,000
Property Type Single Family Home
Sub Type Single Family
Listing Status Sold
Purchase Type For Sale
Square Footage 1,700 sqft
Price per Sqft $173
Subdivision Presidential Village Sub
MLS Listing ID 40125087
Sold Date 02/01/21
Style 1 Story
Bedrooms 3
Full Baths 2
Half Baths 1
Abv Grd Liv Area 1,700
Year Built 2000
Annual Tax Amount $3,623
Lot Size 0.370 Acres
Acres 0.37
Lot Dimensions 64x174x137x252
Property Description
Spacious Vaulted Great Room Ranch on a large Pie Shaped Lot, 3 bedroom 2 full baths and 1 half bath. Open flowing concept. Remodel and upgrades in 2018. Newer roof, kitchen and flooring within the last 5 years. Large master bedroom with updated master bath and ample walk-in closet. First floor laundry, 3 car attached garage, abundant parking, excellent cement patio already wired for music and hot tub. Professionally Finished basement with wet bar and built in Bose speakers, Large over-sized lot backs to schools sports field. Large shed with electricity. Appliances and misc lawn equipment negotiable. Incredible opportunity for a fantastic ranch home with lots of extras.
Location
State MI
County Macomb
Area New Baltimore (50010)
Rooms
Basement Finished
Interior
Interior Features Wet Bar/Bar
Hot Water Gas
Heating Forced Air
Cooling Ceiling Fan(s), Central A/C
Fireplaces Type Gas Fireplace, Grt Rm Fireplace
Appliance Dishwasher, Disposal, Microwave
Exterior
Parking Features Attached Garage, Electric in Garage, Gar Door Opener, Direct Access
Garage Spaces 3.0
Garage Description 28x22
Garage Yes
Building
Story 1 Story
Foundation Basement
Architectural Style Ranch
Structure Type Brick,Vinyl Siding,Wood
Schools
School District Anchor Bay School District
Others
Ownership Private
Assessment Amount $22
Energy Description Natural Gas
Acceptable Financing FHA
Listing Terms FHA
Financing Cash,Conventional,FHA
Read Less

Provided through IDX via MiRealSource. Courtesy of MiRealSource Shareholder. Copyright MiRealSource.
Bought with Keller Williams Paint Creek
GET MORE INFORMATION





