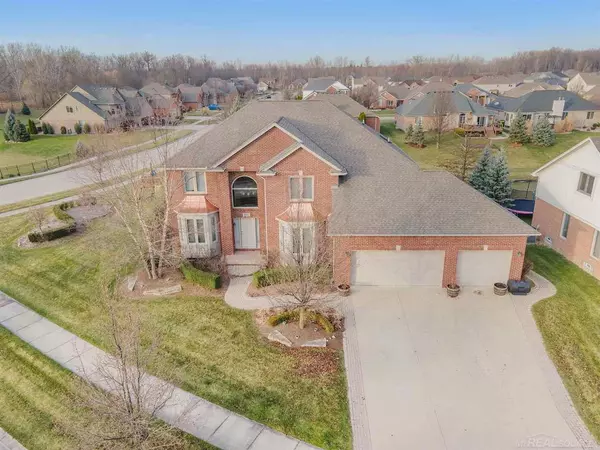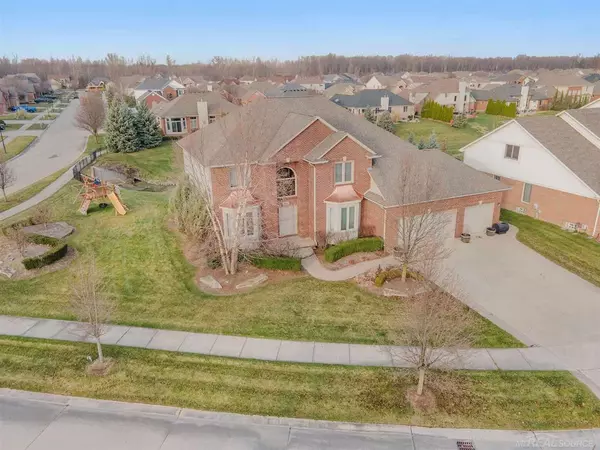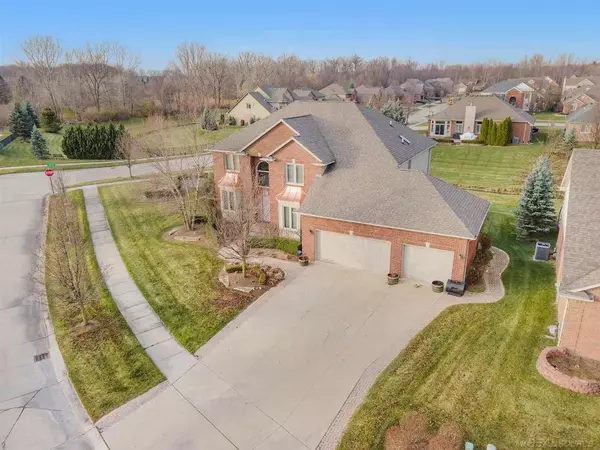For more information regarding the value of a property, please contact us for a free consultation.
21301 Dogleg Macomb, MI 48042
Want to know what your home might be worth? Contact us for a FREE valuation!

Our team is ready to help you sell your home for the highest possible price ASAP
Key Details
Sold Price $405,000
Property Type Condo
Sub Type Residential
Listing Status Sold
Purchase Type For Sale
Square Footage 2,828 sqft
Price per Sqft $143
Subdivision The Fairways Of Macomb #2
MLS Listing ID 50029457
Sold Date 12/15/20
Style 2 Story
Bedrooms 4
Full Baths 2
Half Baths 1
Abv Grd Liv Area 2,828
Year Built 2003
Annual Tax Amount $4,602
Tax Year 2020
Lot Size 0.360 Acres
Acres 0.36
Lot Dimensions 123X170
Property Description
The home you have been waiting for has hit the market! This Immediate Occupancy Colonial features 4 bedrooms, 2 1/2 baths, formal dining room, den, 3 car garage, 9' first floor ceilings, 2 story GRM w/ gas FP, finished basement & paver patio w/a built in firepit . Home sits on a huge corner lot that backs to McBride Drain in the middle of the desirable Fairways of Macomb Sub! Large maple kitchen w/island, granite counters & stainless steel appl. (DW & Stove are brand new) is perfect for entertaining and opens up into the 2 story Great Room. Formal dining and Den both have hardwood floors & crown molding. Master suite w/huge WIC, his & hers sinks, jetted tub & sep shower. Finished basement has a pantry closet, bathroom, full wet bar with oven & bar refrigerators & egress window. Basement salon has salon equipment that is negotiable and not included in the sale. Fresh paint thru-out, new windows, new sump and new HWH. Hurry!! Won't last!!
Location
State MI
County Macomb
Area Macomb Twp (50008)
Zoning Residential
Rooms
Basement Finished, Poured
Dining Room Breakfast Nook/Room
Kitchen Breakfast Nook/Room
Interior
Interior Features Bay Window, Ceramic Floors, Hardwood Floors, Walk-In Closet
Hot Water Gas
Heating Forced Air
Cooling Central A/C
Fireplaces Type Gas Fireplace, Grt Rm Fireplace
Appliance Bar-Refrigerator, Dishwasher, Disposal, Dryer, Microwave, Range/Oven, Refrigerator, Washer
Exterior
Parking Features Attached Garage, Gar Door Opener
Garage Spaces 3.0
Garage Description 32X23
Garage Yes
Building
Story 2 Story
Foundation Basement
Water Public Water
Architectural Style Colonial
Structure Type Brick
Schools
School District Chippewa Valley Schools
Others
Ownership Private
SqFt Source Public Records
Energy Description Natural Gas
Acceptable Financing Conventional
Listing Terms Conventional
Financing Cash,Conventional
Read Less

Provided through IDX via MiRealSource. Courtesy of MiRealSource Shareholder. Copyright MiRealSource.
Bought with KW Platinum
GET MORE INFORMATION





