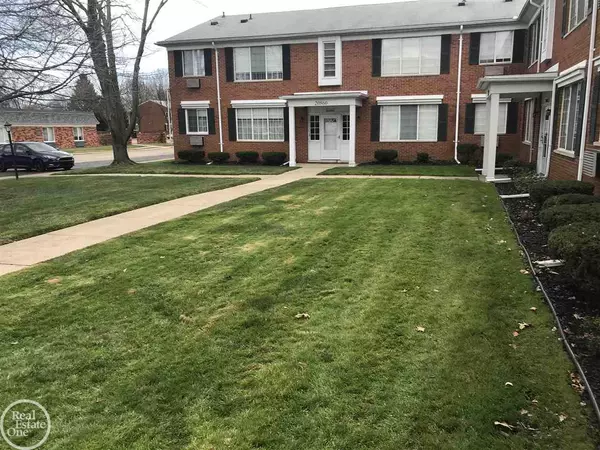For more information regarding the value of a property, please contact us for a free consultation.
20844 Wildwood Harper Woods, MI 48225
Want to know what your home might be worth? Contact us for a FREE valuation!

Our team is ready to help you sell your home for the highest possible price ASAP
Key Details
Sold Price $30,000
Property Type Condo
Sub Type Condominium
Listing Status Sold
Purchase Type For Sale
Square Footage 1,100 sqft
Price per Sqft $27
Subdivision Babcock Wildwood Apt Sub
MLS Listing ID 50029471
Sold Date 01/25/21
Style Condo/Apt 1st Flr
Bedrooms 2
Full Baths 1
Abv Grd Liv Area 1,100
Year Built 1967
Lot Size 0.810 Acres
Acres 0.81
Property Description
ALL FURNITURE CAN STAY WITH THIS VERY WELL KEPT 1st FLOOR 2 BEDROOM 1 BATH CO-OP. LOTS OF CLOSET SPACE. LARGE LIVING ROOM WITH DINING AREA. TWO WINDOW A/C UNITS (ONE IS NEW) KEEP THE LIVING SPACE AND BEDROOMS COOL IN THE HOTTEST WEATHER. VERY QUITE AND CLEAN COMPLEX. MAINTENANCE FEE $250.00 PER MONTH COVERS HEAT,GAS WATER,TAXES LAWN, SNOW, OUTSIDE AND COMMON ARE MAINTENANCE.VERY INEXPENSIVE LIVING. ALL APPLIANCES INCLUDED. PRIVATE STORAGE UNIT IN COMMON BASEMENT FOR ALL YOUR EXTRA ITEMS.
Location
State MI
County Wayne
Area Harper Woods (82331)
Rooms
Basement Block, Common
Dining Room Dining "L"
Kitchen Dining "L"
Interior
Interior Features Window Treatment(s)
Hot Water Gas
Heating Baseboard
Cooling Wall/Window A/C
Appliance Dishwasher, Dryer, Range/Oven, Refrigerator, Washer
Exterior
Amenities Available Grounds Maintenance, Pets-Not Allowed
Garage No
Building
Story Condo/Apt 1st Flr
Foundation Basement
Water Public Water
Architectural Style Other
Structure Type Brick
Schools
School District Harper Woods City School District
Others
HOA Fee Include Gas,Lawn Maintenance,Snow Removal,Taxes,Trash Removal,Water/Sewer
Ownership Private
SqFt Source Public Records
Acceptable Financing Cash
Listing Terms Cash
Financing Cash
Read Less

Provided through IDX via MiRealSource. Courtesy of MiRealSource Shareholder. Copyright MiRealSource.
Bought with Adlhoch & Associates, REALTORS




