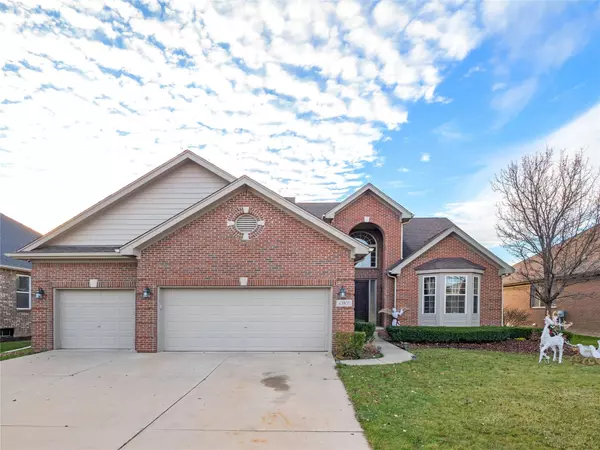For more information regarding the value of a property, please contact us for a free consultation.
43805 PHEASANT Lane Clinton Township, MI 48038 1197
Want to know what your home might be worth? Contact us for a FREE valuation!

Our team is ready to help you sell your home for the highest possible price ASAP
Key Details
Sold Price $375,000
Property Type Single Family Home
Sub Type Single Family
Listing Status Sold
Purchase Type For Sale
Square Footage 2,575 sqft
Price per Sqft $145
Subdivision Partridge Creek Village
MLS Listing ID 40126050
Sold Date 01/25/21
Style 2 Story
Bedrooms 4
Full Baths 2
Half Baths 1
Abv Grd Liv Area 2,575
Year Built 2006
Annual Tax Amount $6,712
Lot Size 8,712 Sqft
Acres 0.2
Lot Dimensions 70X120
Property Description
Here is the SPLIT LEVEL You have been WAITING FOR and it is CLOSE to EVERYTHING!! Located in the Prestigious Partridge Creek Village Subdivision and Chippewa Valley School District. This 2575 sqft Split Level Home features 4 bedrooms and 2.1 baths. 2 Story Foyer has French Doors to the Library/Den. Great room with 2 story ceilings and bridge & Gas Fireplace. Beautiful Kitchen and Dining Areas with Open Concept and Counter Seating. Granite Countertops and all Kitchen Appliances are included. Dining has doorwall to GORGEOUS Stamped Concrete Patio. First Floor Master with private bath, features large soaker tub & Stand Alone Shower, with double sinks. 2 additional Bedrooms also share the convenience of a Jack and Jill Bathroom with tub & double sinks!! This home also features 3 car garage, private street & unfinished basement ready for your finishing touches!! SUBDIVISION HAS PRIVATE POOL!! Call for a Private Showing Anytime
Location
State MI
County Macomb
Area Clinton Twp (50011)
Rooms
Basement Unfinished
Interior
Interior Features Cable/Internet Avail., DSL Available, Spa/Jetted Tub
Hot Water Gas
Heating Forced Air
Cooling Ceiling Fan(s), Central A/C
Fireplaces Type Gas Fireplace
Appliance Dishwasher, Disposal, Microwave, Range/Oven
Exterior
Parking Features Attached Garage, Electric in Garage, Gar Door Opener
Garage Spaces 3.0
Garage Yes
Building
Story 2 Story
Foundation Basement
Architectural Style Contemporary
Structure Type Brick,Wood
Schools
School District Chippewa Valley Schools
Others
HOA Fee Include Trash Removal
Ownership Private
Energy Description Natural Gas
Acceptable Financing Conventional
Listing Terms Conventional
Financing Cash,Conventional,FHA
Read Less

Provided through IDX via MiRealSource. Courtesy of MiRealSource Shareholder. Copyright MiRealSource.
Bought with Prime Elite Realty




