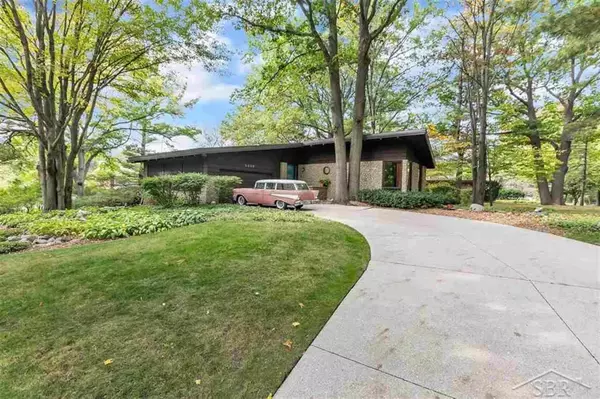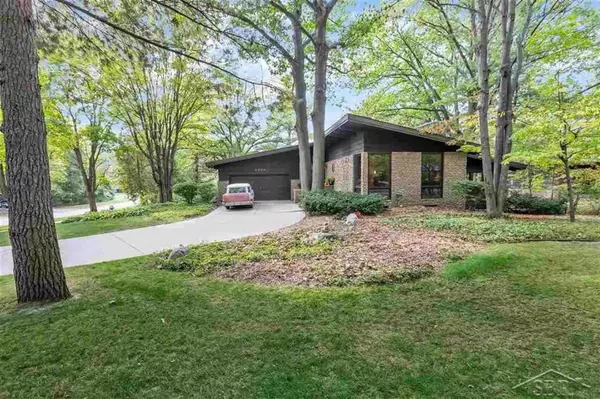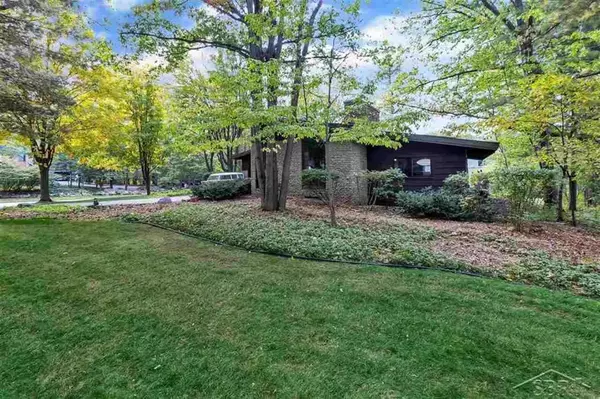For more information regarding the value of a property, please contact us for a free consultation.
5209 Sunset Drive Midland, MI 48640
Want to know what your home might be worth? Contact us for a FREE valuation!

Our team is ready to help you sell your home for the highest possible price ASAP
Key Details
Sold Price $303,640
Property Type Condo
Sub Type Residential
Listing Status Sold
Purchase Type For Sale
Square Footage 2,296 sqft
Price per Sqft $132
Subdivision Evergreen Avres
MLS Listing ID 50029893
Sold Date 02/01/21
Style 1 Story
Bedrooms 4
Full Baths 3
Abv Grd Liv Area 2,296
Year Built 1964
Annual Tax Amount $4,096
Tax Year 2020
Lot Size 0.480 Acres
Acres 0.48
Lot Dimensions 111x190
Property Description
MID-MOD ON SUNSET DR! Form and Function are on full display here in this Mid Century Modern home! Built in 1964, this 2296 sq. ft., 5 bed, 3 bath home features clean geometric lines, an emphasis on function and livability and extensive use of natural materials such as redwood and Tennessee limestone. Vaulted ceilings trimmed with Douglas Fir add both warmth and intrigue to the open concept living areas. A tastefully updated kitchen offers quality craftsmanship, a great deal of storage, and easy access to the screened in porch. The main floor bedroom wing features 4 beds, 2 baths, and a master suite. In the lower level you will find an additional living space, bedroom, and full bath. Recent updates include a metal roof, custom windows, kitchen remodel, and a freshly stained exterior. The architectural details and thoughtful design make this home a significant part of Midland's modern landscape. Call/text today for a private tour of 5209 Sunset Dr!
Location
State MI
County Midland
Area Midland (56020)
Zoning Residential
Rooms
Basement Finished
Dining Room Eat-In Kitchen, Formal Dining Room
Kitchen Eat-In Kitchen, Formal Dining Room
Interior
Interior Features Cathedral/Vaulted Ceiling, Ceramic Floors, Hardwood Floors, Walk-In Closet
Hot Water Gas
Heating Forced Air
Cooling Central A/C
Fireplaces Type Natural Fireplace
Appliance Dishwasher, Disposal, Dryer, Range/Oven, Refrigerator, Washer
Exterior
Parking Features Attached Garage, Heated Garage
Garage Spaces 2.0
Garage Yes
Building
Story 1 Story
Foundation Basement
Water Public Water
Architectural Style Ranch
Structure Type Stone,Wood
Schools
Elementary Schools Woodcrest
Middle Schools Jefferson
High Schools Dow High
School District Midland Public Schools
Others
Ownership Private
SqFt Source Public Records
Energy Description Natural Gas
Acceptable Financing Conventional
Listing Terms Conventional
Financing Cash,Conventional,FHA,VA
Read Less

Provided through IDX via MiRealSource. Courtesy of MiRealSource Shareholder. Copyright MiRealSource.
Bought with Modern Realty




