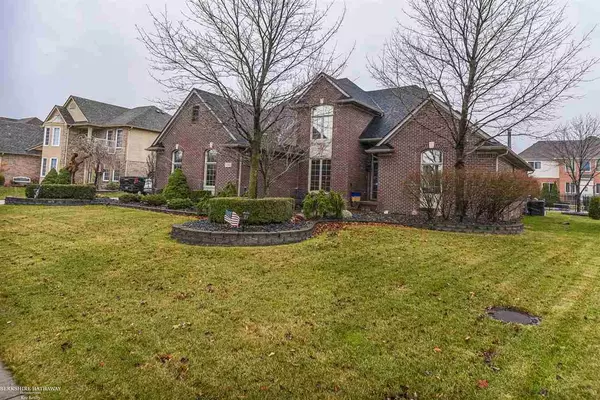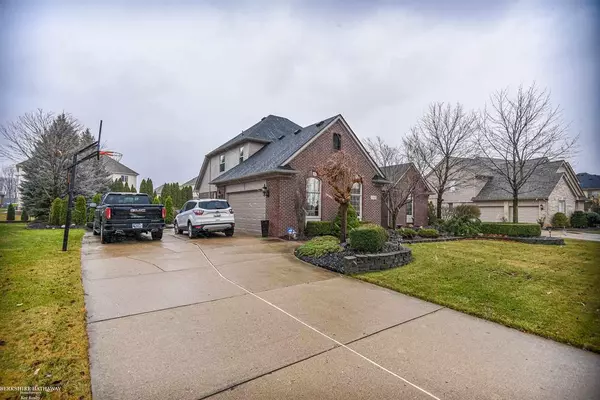For more information regarding the value of a property, please contact us for a free consultation.
42608 Saddle Lane Sterling Heights, MI 48314
Want to know what your home might be worth? Contact us for a FREE valuation!

Our team is ready to help you sell your home for the highest possible price ASAP
Key Details
Sold Price $432,500
Property Type Condo
Sub Type Residential
Listing Status Sold
Purchase Type For Sale
Square Footage 2,318 sqft
Price per Sqft $186
Subdivision Springbrook Estates
MLS Listing ID 50029996
Sold Date 01/06/21
Style 2 Story
Bedrooms 3
Full Baths 2
Half Baths 1
Abv Grd Liv Area 2,318
Year Built 2000
Lot Size 0.310 Acres
Acres 0.31
Lot Dimensions 150
Property Description
STUNNING Split Level Home Located in Desirable Springbrook Estates Subdivision on a quiet dead end street. 3 Bdrm...2 1/2 Bath...Den/Office...2 Car Garage...Finished Full Basement. $80K upgrades in Kitchen includes Stainless Steel Appliances-Island-Solid Cherry Cabinets-Granite Countertops-Brazilian Cherry Hardwood Flooring and boasts Skylights and new Door wall. Solid Oak Flooring in Dining. Intercom system w/ radio throughout. Security System. Master Bed includes WIC and lg Linen closet. Master Bath w/ Jetted Tub and Walk in Tiled Shower. Stacked Stone FP in LR. Freshly Painted Kitchen and Family room. $55K Inground Pool enclosed with a Wrought Iron Fence, w/ new liner-heater-cover surrounded w/ Serene Landscaping. $18K Stamped Concrete in entry-walkway-patio. New Hardscape Waterfall w/ Lighted Pond stocked w/ Comet Fish. New Awning. Spectacular Landscaping surrounds this Beautiful Home. Coal Mulch in Perennial Flower Beds. 5 year old Roof. Central Air. https://youtu.be/wjHFB9nyrKM
Location
State MI
County Macomb
Area Sterling Heights (50012)
Rooms
Basement Finished
Dining Room Eat-In Kitchen, Formal Dining Room
Kitchen Eat-In Kitchen, Formal Dining Room
Interior
Interior Features 9 ft + Ceilings, Bay Window, Cable/Internet Avail., Cathedral/Vaulted Ceiling, Hardwood Floors, Spa/Jetted Tub, Security System, Sound System, Fire Sprinkler, Sump Pump, Walk-In Closet, Window Treatment(s), Skylights
Hot Water Gas
Heating Forced Air
Cooling Ceiling Fan(s), Central A/C
Fireplaces Type Gas Fireplace, LivRoom Fireplace
Appliance Dishwasher, Disposal, Dryer, Humidifier, Intercom, Microwave, Range/Oven, Refrigerator, Washer
Exterior
Garage Spaces 2.0
Garage Yes
Building
Story 2 Story
Foundation Basement
Water Public Water at Street
Architectural Style Split Level
Structure Type Brick
Schools
School District Utica Community Schools
Others
Ownership Private
Energy Description Natural Gas
Acceptable Financing Conventional
Listing Terms Conventional
Financing Cash,Conventional,FHA,VA
Read Less

Provided through IDX via MiRealSource. Courtesy of MiRealSource Shareholder. Copyright MiRealSource.
Bought with Realty Professional Group LLC




