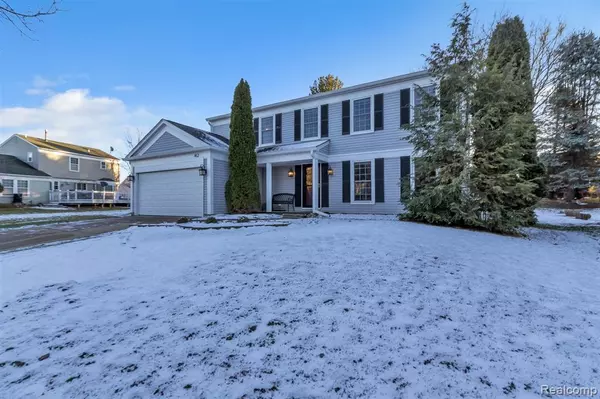For more information regarding the value of a property, please contact us for a free consultation.
462 WHITNEY Drive Rochester Hills, MI 48307 2869
Want to know what your home might be worth? Contact us for a FREE valuation!

Our team is ready to help you sell your home for the highest possible price ASAP
Key Details
Sold Price $355,000
Property Type Single Family Home
Sub Type Single Family
Listing Status Sold
Purchase Type For Sale
Square Footage 2,164 sqft
Price per Sqft $164
Subdivision Heatherwood Village No 2
MLS Listing ID 40128069
Sold Date 01/15/21
Style 2 Story
Bedrooms 4
Full Baths 2
Half Baths 1
Abv Grd Liv Area 2,164
Year Built 1987
Annual Tax Amount $4,233
Lot Size 9,583 Sqft
Acres 0.22
Lot Dimensions 59.00X151.00
Property Description
This beautiful Rochester Hills colonial features a spacious floor plan and many recent updates. The large entry leads to the formal living room and dining room with crown molding. The updated kitchen features granite counters, stainless appliances, tile backsplash, and a breakfast nook. The warm and inviting family room includes a natural fireplace, along with a bay window overlooking the large backyard with a deck and fire pit. The charming sunroom offers so many possibilities - currently used as a dining room, it could also serve as an additional family room, study, or home office. Upstairs, the master suite includes an attached bath with a double-sink vanity. There are three additional bedrooms, along with another full bath with a combination tub & shower. Other features include a first-floor laundry and half-bath. Additional updates include a newer roof and furnace/AC (2016). Award-winning Rochester schools, with close proximity to downtown Rochester, nature trails, and parks.
Location
State MI
County Oakland
Area Rochester Hills (63151)
Rooms
Basement Unfinished
Interior
Interior Features Cable/Internet Avail., DSL Available
Heating Forced Air
Cooling Central A/C
Fireplaces Type FamRoom Fireplace, Natural Fireplace
Appliance Dishwasher, Disposal, Dryer, Microwave, Range/Oven, Refrigerator, Washer
Exterior
Parking Features Attached Garage, Electric in Garage, Gar Door Opener, Direct Access
Garage Spaces 2.0
Garage Yes
Building
Story 2 Story
Foundation Basement
Architectural Style Colonial
Structure Type Aluminum,Wood
Schools
School District Rochester Community School District
Others
Ownership Private
Energy Description Natural Gas
Acceptable Financing Conventional
Listing Terms Conventional
Financing Cash,Conventional,FHA
Read Less

Provided through IDX via MiRealSource. Courtesy of MiRealSource Shareholder. Copyright MiRealSource.
Bought with Clients First, REALTORS®




