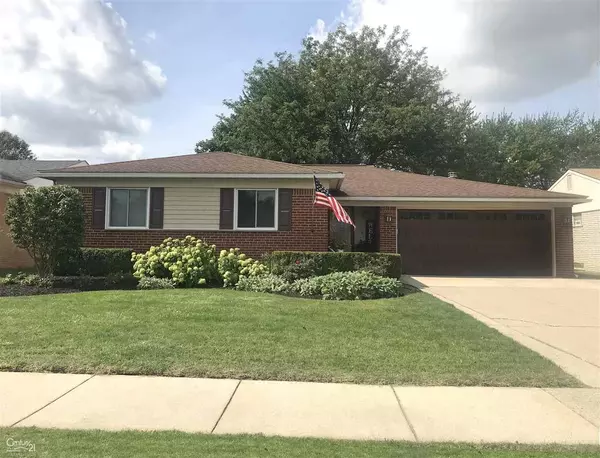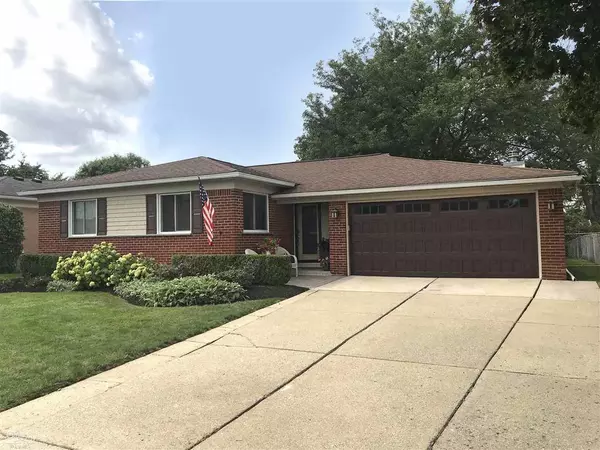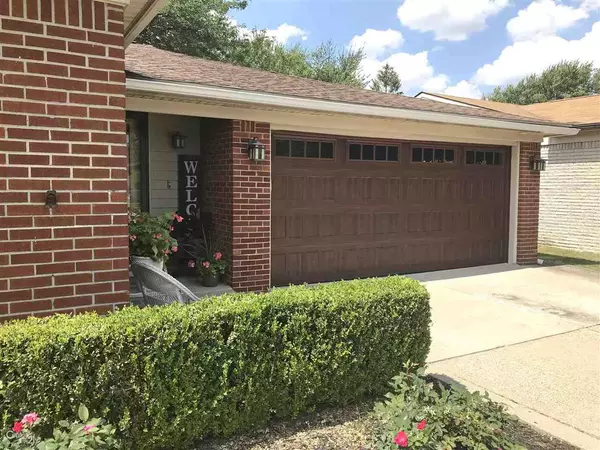For more information regarding the value of a property, please contact us for a free consultation.
35255 Phillip Judson Clinton Township, MI 48035
Want to know what your home might be worth? Contact us for a FREE valuation!

Our team is ready to help you sell your home for the highest possible price ASAP
Key Details
Sold Price $249,900
Property Type Condo
Sub Type Residential
Listing Status Sold
Purchase Type For Sale
Square Footage 1,508 sqft
Price per Sqft $165
Subdivision Judson Gardens Sub
MLS Listing ID 50030189
Sold Date 01/14/21
Style 1 Story
Bedrooms 3
Full Baths 1
Half Baths 1
Abv Grd Liv Area 1,508
Year Built 1966
Annual Tax Amount $2,908
Tax Year 2020
Lot Size 7,405 Sqft
Acres 0.17
Lot Dimensions 60x120
Property Description
Welcome Home! You'll be hard pressed to find a more cozy and inviting place to call home. Move-in ready, open concept ranch in a family-friendly neighborhood, in the Fraser School District! Big kitchen, overlooking expansive great room with bow window. Large Formal dining room. Newer garage door, smart home features, freshly painted, partially finished basement, new landscaping and outdoor lighting. Air ducts have been freshly cleaned. A must see home to appreciate it! A huge list of updates. Schedule a showing today because if you sleep on it, you won't sleep in it! Please be aware that there are video camera's. Please follow Covid 19 protocol and please wear provided foot coverings.
Location
State MI
County Macomb
Area Clinton Twp (50011)
Zoning Residential
Rooms
Basement Block
Dining Room Eat-In Kitchen, Formal Dining Room
Kitchen Eat-In Kitchen, Formal Dining Room
Interior
Hot Water Gas
Heating Forced Air
Cooling Central A/C
Fireplaces Type Grt Rm Fireplace
Exterior
Parking Features Attached Garage, Electric in Garage, Gar Door Opener
Garage Spaces 2.0
Garage Yes
Building
Story 1 Story
Foundation Basement
Water Public Water
Architectural Style Ranch
Structure Type Aluminum,Brick
Schools
School District Fraser Public Schools
Others
Ownership Private
SqFt Source Estimated
Energy Description Natural Gas
Acceptable Financing Conventional
Listing Terms Conventional
Financing Cash,Conventional,FHA
Read Less

Provided through IDX via MiRealSource. Courtesy of MiRealSource Shareholder. Copyright MiRealSource.
Bought with 5th Avenue Realty Inc.




