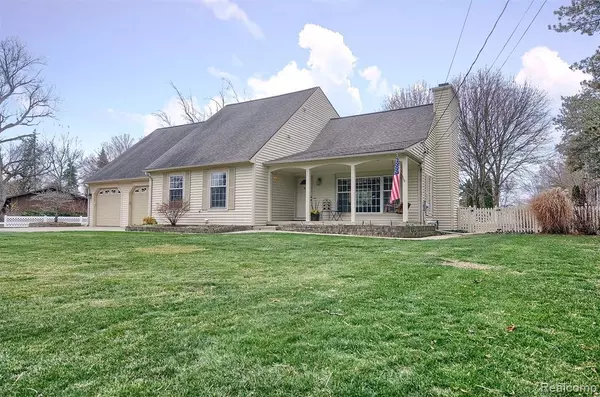For more information regarding the value of a property, please contact us for a free consultation.
13000 LAKE POINT Pass Van Buren Twp, MI 48111 2292
Want to know what your home might be worth? Contact us for a FREE valuation!

Our team is ready to help you sell your home for the highest possible price ASAP
Key Details
Sold Price $330,000
Property Type Single Family Home
Sub Type Single Family
Listing Status Sold
Purchase Type For Sale
Square Footage 1,797 sqft
Price per Sqft $183
MLS Listing ID 40128849
Sold Date 03/25/21
Style 1 1/2 Story
Bedrooms 4
Full Baths 2
Half Baths 1
Abv Grd Liv Area 1,797
Year Built 1987
Annual Tax Amount $3,371
Lot Size 0.750 Acres
Acres 0.75
Lot Dimensions 146x331x74x310
Property Description
MULTIPLE OFFERS - HIGHEST AND BEST OFFERS DUE BY 12:00 NOON TUESDAY FEBRUARY 16TH Exceptional 4 Bedroom, 2 1/2 Bath Contemporary Home Featuring Custom Kitchen with Amish built Walnut Cabinets and Granite Countertops, Flowing Floor Plan finds Great Room with Large Fireplace, Huge First Floor Master Bedroom with Brazilian Walnut Hardwood Floors and Master Bath. Finished Basement with Storage Areas and 90+ High Energy Furnace and Water Heater. Large Estate Type Yard with Monster Deck, Beautiful Mature Landscaping with Mature Cherry Trees and Grapevines. Invisible dog fence and Kennel, Lawn Sprinkler System, 2 1/2 Car Oversized Attached Garage with Work Area plus Detached Second Garage with Hobby Section. Fenced yard has plenty of Parking including Area for Boats and Large toys and lots of storage. Great Location about 1 mile from the boat launch. An Outstanding Home both Inside and Out and Suited for your Fine Taste. Includes One Year Home Warranty.
Location
State MI
County Wayne
Area Van Buren Twp (82111)
Rooms
Basement Finished
Interior
Hot Water Gas
Heating Forced Air
Cooling Central A/C
Fireplaces Type FamRoom Fireplace, Gas Fireplace
Appliance Dishwasher, Disposal, Dryer, Microwave, Range/Oven, Refrigerator, Washer
Exterior
Parking Features Additional Garage(s), Attached Garage, Detached Garage, Electric in Garage, Gar Door Opener, Direct Access
Garage Spaces 2.5
Garage No
Building
Story 1 1/2 Story
Foundation Basement
Architectural Style Contemporary
Structure Type Cedar
Schools
School District Van Buren Isd
Others
Ownership Private
Energy Description Natural Gas
Acceptable Financing Conventional
Listing Terms Conventional
Financing Cash,Conventional,FHA
Read Less

Provided through IDX via MiRealSource. Courtesy of MiRealSource Shareholder. Copyright MiRealSource.
Bought with Five Star Real Estate-Commerce
GET MORE INFORMATION





