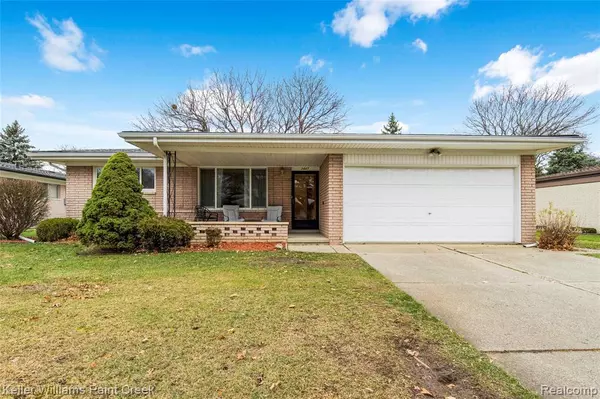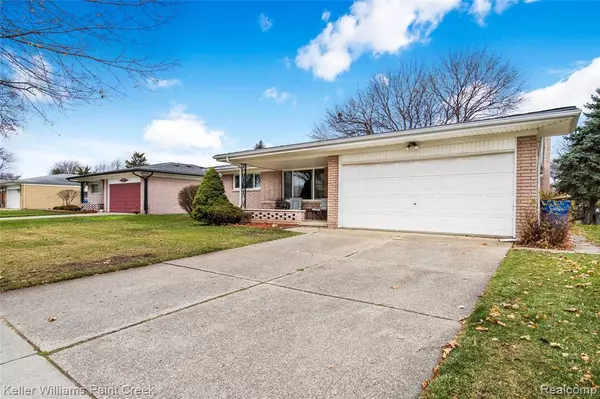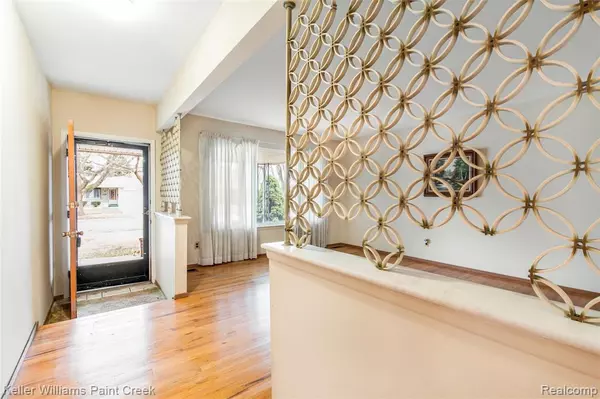For more information regarding the value of a property, please contact us for a free consultation.
3447 GIRARD Drive Warren, MI 48092 1935
Want to know what your home might be worth? Contact us for a FREE valuation!

Our team is ready to help you sell your home for the highest possible price ASAP
Key Details
Sold Price $210,000
Property Type Single Family Home
Sub Type Single Family
Listing Status Sold
Purchase Type For Sale
Square Footage 1,454 sqft
Price per Sqft $144
Subdivision Williamsburg
MLS Listing ID 40129648
Sold Date 01/29/21
Style 1 Story
Bedrooms 3
Full Baths 2
Abv Grd Liv Area 1,454
Year Built 1964
Annual Tax Amount $3,037
Lot Size 8,276 Sqft
Acres 0.19
Lot Dimensions 70.00X120.00
Property Description
Charming ranch rich with architectural details. Enjoy wood floors, neutral paints and natural lighting throughout. Stainless steel appliances in the kitchen with ample cabinet and counter space - perfect for entertaining friends and family! Breakfast nook area has built-ins with vintage-styled pendant lighting. Nice size closets and spacious bedrooms. Two car attached garage and a full basement perfect for storage. Quiet backyard with a patio and mature trees. Walking distance to Pearl Lean Elementary and Warren Mott High School.
Location
State MI
County Macomb
Area Warren (50023)
Rooms
Basement Unfinished
Interior
Hot Water Gas
Heating Forced Air
Cooling Central A/C
Fireplaces Type FamRoom Fireplace, Natural Fireplace
Appliance Disposal, Dryer, Microwave, Range/Oven, Washer
Exterior
Parking Features Attached Garage, Electric in Garage, Side Loading Garage
Garage Spaces 2.0
Garage Description 20x17
Garage Yes
Building
Story 1 Story
Foundation Basement
Architectural Style Ranch
Structure Type Brick
Schools
School District Warren Consolidated Schools
Others
Ownership Private
Energy Description Natural Gas
Acceptable Financing Conventional
Listing Terms Conventional
Financing Cash,Conventional
Read Less

Provided through IDX via MiRealSource. Courtesy of MiRealSource Shareholder. Copyright MiRealSource.
Bought with RE/MAX Property Source




