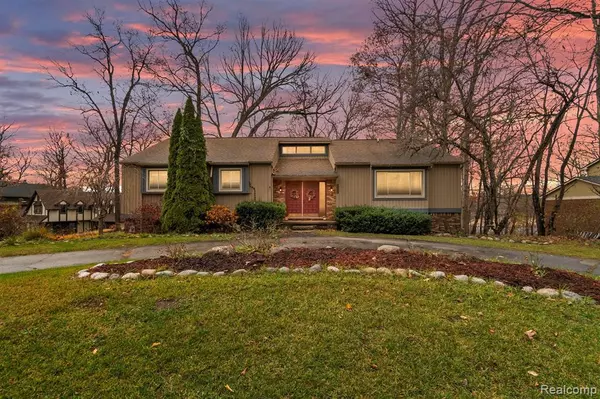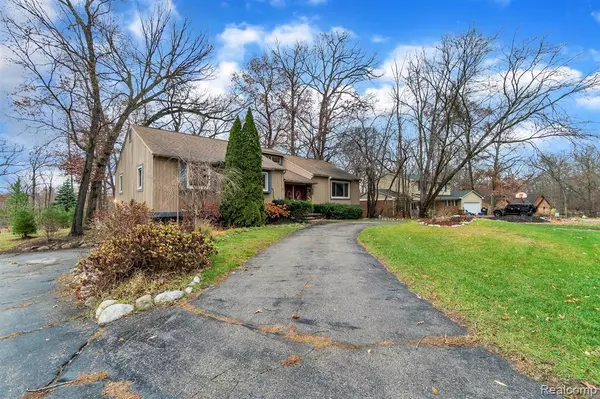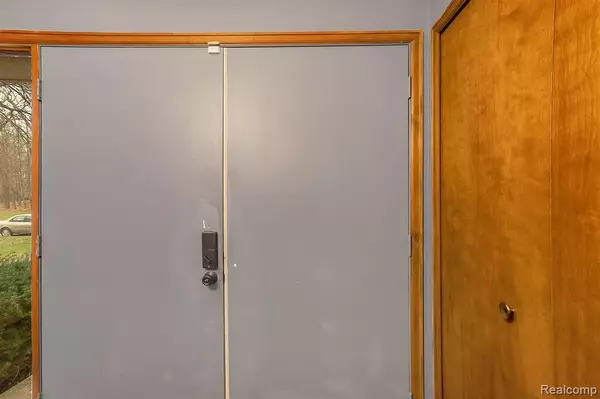For more information regarding the value of a property, please contact us for a free consultation.
4655 CANYON OAKS DR Brighton, MI 48114-8619
Want to know what your home might be worth? Contact us for a FREE valuation!

Our team is ready to help you sell your home for the highest possible price ASAP
Key Details
Sold Price $320,000
Property Type Condo
Sub Type Residential
Listing Status Sold
Purchase Type For Sale
Square Footage 2,110 sqft
Price per Sqft $151
Subdivision Harvest Hills
MLS Listing ID 40129810
Sold Date 02/05/21
Style Bi-Level
Bedrooms 4
Full Baths 3
Half Baths 1
Abv Grd Liv Area 2,110
Year Built 1978
Annual Tax Amount $3,077
Lot Size 0.710 Acres
Acres 0.71
Lot Dimensions 103.00X299.00
Property Description
Spacious raised ranch/bi-level in Brighton! This charming property features 4 bedrooms, 3.5 baths, on a spacious wooded lot. Privacy at it's finest backing up to sprawling pond and plenty of coverage from trees. French door entryway leads upstairs to living room with vaulted ceilings and natural fireplace. Kitchen boasts double ovens and leads into a dining area fit for entertaining. Entry level features three of the home's 4 bedrooms, including large master and master bathroom. Lower level of the home offers entry from 3 car attached garage into a sizeable recreation room, a full bath and the home's fourth bedroom and an additional fireplace. Tons of windows for natural lighting. Central location to charming local eateries, coffee shops and downtown shopping!
Location
State MI
County Livingston
Area Brighton Twp (47001)
Rooms
Basement Finished, Walk Out
Interior
Interior Features Cable/Internet Avail., Sump Pump
Hot Water Gas
Heating Forced Air
Cooling Ceiling Fan(s), Central A/C
Fireplaces Type Basement Fireplace, Gas Fireplace, Grt Rm Fireplace, Natural Fireplace
Appliance Dishwasher, Disposal, Dryer, Humidifier, Microwave, Refrigerator, Washer, Water Softener - Owned
Exterior
Parking Features Attached Garage, Basement Garage, Electric in Garage, Gar Door Opener, Direct Access
Garage Spaces 3.0
Amenities Available Grounds Maintenance, Pets-Allowed
Garage Yes
Building
Story Bi-Level
Foundation Basement
Water Community
Architectural Style Raised Ranch
Structure Type Wood
Schools
School District Brighton Area Schools
Others
Ownership Private
Energy Description Natural Gas
Acceptable Financing Conventional
Listing Terms Conventional
Financing Cash,Conventional
Read Less

Provided through IDX via MiRealSource. Courtesy of MiRealSource Shareholder. Copyright MiRealSource.
Bought with Remerica United Realty




