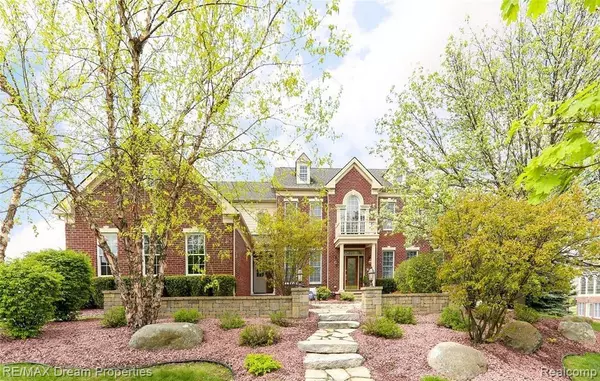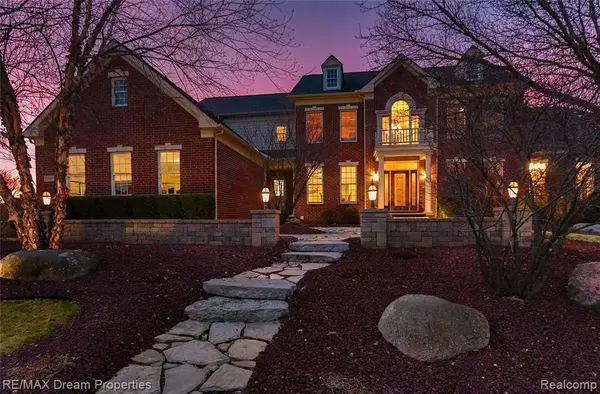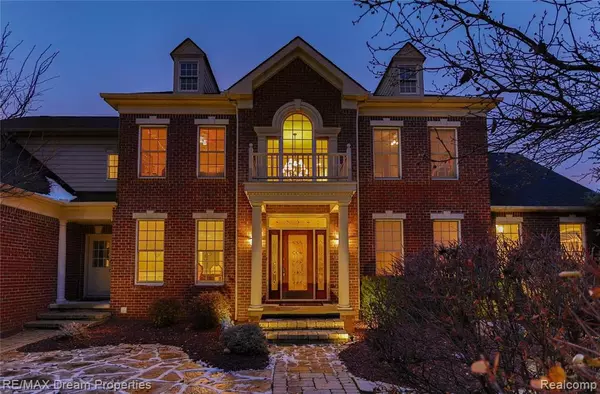For more information regarding the value of a property, please contact us for a free consultation.
17919 CRESTBROOK Drive Northville, MI 48168 5015
Want to know what your home might be worth? Contact us for a FREE valuation!

Our team is ready to help you sell your home for the highest possible price ASAP
Key Details
Sold Price $957,000
Property Type Single Family Home
Sub Type Single Family
Listing Status Sold
Purchase Type For Sale
Square Footage 4,582 sqft
Price per Sqft $208
Subdivision Steeplechase Of Northville Sub No 2
MLS Listing ID 40129974
Sold Date 04/02/21
Style 2 Story
Bedrooms 5
Full Baths 5
Half Baths 1
Abv Grd Liv Area 4,582
Year Built 2005
Annual Tax Amount $14,370
Lot Size 0.480 Acres
Acres 0.48
Lot Dimensions 130.00X132.50
Property Description
Incredible opportunity to own this gorgeous Northville home. Resort style feel that includes a beautiful heated salt water pool/hot tub allowing you to have the most amazing friends and family gatherings. Open concept first floor that is perfect for all the daily activities. A guest suite offering a private Ensuite bathroom along with a light filled conservatory/study and a sunroom/nook off the kitchen are just a few of the first floor amenities. An amazing master bedroom that has a large sitting area with a two sided fireplace, his/hers walk-in closets and his/hers bathrooms. Prepare to be thrilled as you enter the finished walkout Lower Level that includes a full kitchen with SS appliances, Rec room w/ gas fireplace, wet bar, home theatre room, full bath, workout room/office and plenty of storage. Community clubhouse/pool/rec area is just down the street. This home will check off all the boxes!! BATVAI. A licensed agent must be present for showings. Please follow all Covid protocols.
Location
State MI
County Wayne
Area Northville Twp (82011)
Rooms
Basement Finished, Walk Out
Interior
Interior Features Cable/Internet Avail., DSL Available, Spa/Jetted Tub, Wet Bar/Bar
Hot Water Tankless Hot Water
Heating Forced Air
Cooling Central A/C
Fireplaces Type Basement Fireplace, FamRoom Fireplace, Gas Fireplace, Primary Bedroom Fireplace, Natural Fireplace
Appliance Dishwasher, Disposal, Dryer, Microwave, Range/Oven, Washer
Exterior
Parking Features Attached Garage, Electric in Garage, Gar Door Opener, Direct Access
Garage Spaces 3.0
Garage Description 30X25
Amenities Available Club House
Garage Yes
Building
Story 2 Story
Foundation Basement
Architectural Style Colonial
Structure Type Brick
Schools
School District Northville Public Schools
Others
HOA Fee Include Club House Included
Ownership Private
Energy Description Natural Gas
Acceptable Financing Conventional
Listing Terms Conventional
Financing Cash,Conventional
Read Less

Provided through IDX via MiRealSource. Courtesy of MiRealSource Shareholder. Copyright MiRealSource.
Bought with KW Domain
GET MORE INFORMATION





