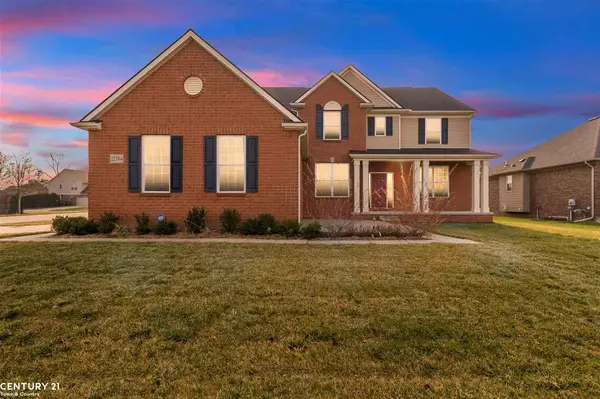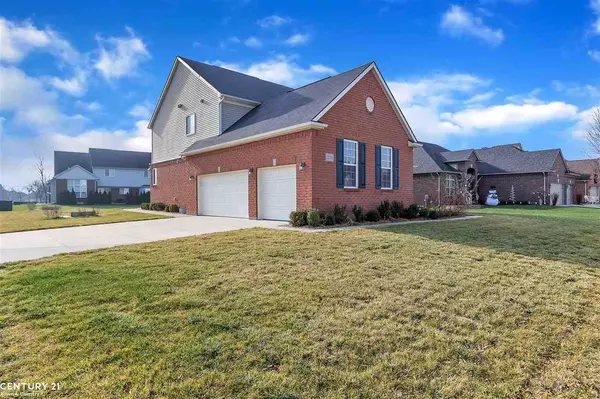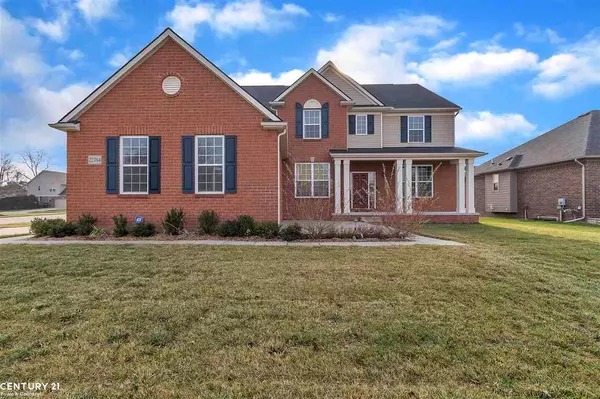For more information regarding the value of a property, please contact us for a free consultation.
22384 Denton Dr. Macomb, MI 48044
Want to know what your home might be worth? Contact us for a FREE valuation!

Our team is ready to help you sell your home for the highest possible price ASAP
Key Details
Sold Price $429,900
Property Type Condo
Sub Type Residential
Listing Status Sold
Purchase Type For Sale
Square Footage 3,109 sqft
Price per Sqft $138
Subdivision Woodberry Estates
MLS Listing ID 50030730
Sold Date 01/29/21
Style 1 1/2 Story
Bedrooms 5
Full Baths 3
Abv Grd Liv Area 3,109
Year Built 2013
Lot Size 0.290 Acres
Acres 0.29
Lot Dimensions 91 x 140
Property Description
Don't miss this 5 bedroom 3 full bath home featuring both 1st floor and 2nd floor master bedrooms w/full baths and WIC'S. Impressive foyer opening to den and formal dining rooms. Large great room w/gas fireplace and (connections for T V.) huge kitchen with hardwood flooring upgraded cabinets and granite counters with pantry. Mud room with large storage closet. 1st floor master w/full bath and granite counters. Upper level offers 2nd master suite soaker tub, separate shower and WIC. Upstairs laundry. Also note: New carpet in great room. Ing sprinklers, battery back-up sump, insulated basement walls. On a large lot in popular Woodberry Estates. Measurements from builders info. Seller has military property tax exemption.
Location
State MI
County Macomb
Area Macomb Twp (50008)
Zoning Residential
Rooms
Basement Poured
Dining Room Breakfast Nook/Room, Eat-In Kitchen, Formal Dining Room, Pantry
Kitchen Breakfast Nook/Room, Eat-In Kitchen, Formal Dining Room, Pantry
Interior
Interior Features Hardwood Floors, Walk-In Closet
Hot Water Gas
Heating Forced Air
Cooling Central A/C
Fireplaces Type Gas Fireplace, Grt Rm Fireplace
Appliance Dishwasher, Disposal, Microwave, Range/Oven, Refrigerator
Exterior
Parking Features Attached Garage
Garage Spaces 3.0
Garage Yes
Building
Story 1 1/2 Story
Foundation Basement
Water Public Water
Architectural Style Split Level
Structure Type Brick
Schools
School District L'Anse Creuse Public Schools
Others
Ownership Private
SqFt Source Public Records
Energy Description Natural Gas
Acceptable Financing Conventional
Listing Terms Conventional
Financing Cash,Conventional,FHA,VA
Pets Allowed Call for Pet Restrictions
Read Less

Provided through IDX via MiRealSource. Courtesy of MiRealSource Shareholder. Copyright MiRealSource.
Bought with Real Estate One Chesterfield
GET MORE INFORMATION





