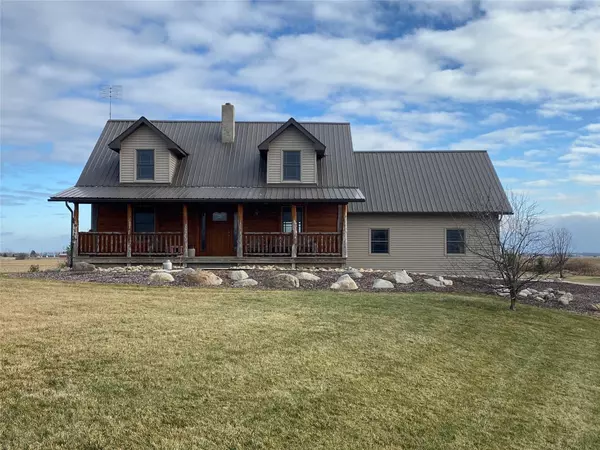For more information regarding the value of a property, please contact us for a free consultation.
7252 GOSLINE Road Brown City, MI 48416-9082
Want to know what your home might be worth? Contact us for a FREE valuation!

Our team is ready to help you sell your home for the highest possible price ASAP
Key Details
Sold Price $268,000
Property Type Single Family Home
Sub Type Single Family
Listing Status Sold
Purchase Type For Sale
Square Footage 1,700 sqft
Price per Sqft $157
MLS Listing ID 40130705
Sold Date 12/30/20
Style 2 Story
Bedrooms 3
Full Baths 2
Abv Grd Liv Area 1,700
Year Built 2008
Annual Tax Amount $1,184
Lot Size 5.000 Acres
Acres 5.0
Lot Dimensions 330.00X660.00
Property Description
PLEASE submit all offers by Wednesday, December 16th by 5pm. Beautiful log cabin w/ a metal roof on 5 acres. The home has an open floor plan, maple & pine flooring throughout. Corian kitchen w/ lots of counter space, an eat-in bar area & W/I pantry. Kitchen appliances included.The main floor has 1 bedroom w/ WIC & a full bath. The living room has lots of windows & an awesome wood burning stove w/ an oven & cook top that is only a week old. Heats the whole house but also has a newer F/A furnace if you need it.Upstairs has a huge loft w/ family room area & home office/library area.2 more bedrooms & a full bath complete the 2nd floor. The basement is a walk-out w/ 2 more rooms & an open area that could be finished. The seller was in the process of adding a larger deck, cement patio & boulder retaining walls. 24x24 pole barn w/ cement & electricity. 2-1 acre pastures w/ water. 220 electricity. Laundry on 1st floor or basement. Andersen windows and doors. Buyer to verify all info.
Location
State MI
County Lapeer
Area Burnside Twp (44006)
Rooms
Basement Block, Egress/Daylight Windows, Walk Out
Interior
Heating Forced Air
Cooling Ceiling Fan(s)
Fireplaces Type LivRoom Fireplace, Wood Stove
Appliance Dishwasher, Range/Oven, Refrigerator
Exterior
Parking Features Attached Garage, Electric in Garage, Gar Door Opener, Side Loading Garage
Garage Spaces 2.0
Amenities Available Pets-Allowed
Garage Yes
Building
Story 2 Story
Foundation Basement
Water Private Well
Architectural Style Cape Cod
Structure Type Log,Vinyl Siding
Schools
School District Marlette Community Schools
Others
Ownership Private
Energy Description LP/Propane Gas,Wood
Acceptable Financing Cash
Listing Terms Cash
Financing Cash,Conventional
Read Less

Provided through IDX via MiRealSource. Courtesy of MiRealSource Shareholder. Copyright MiRealSource.
Bought with Community Choice Realty Associates, LLC




