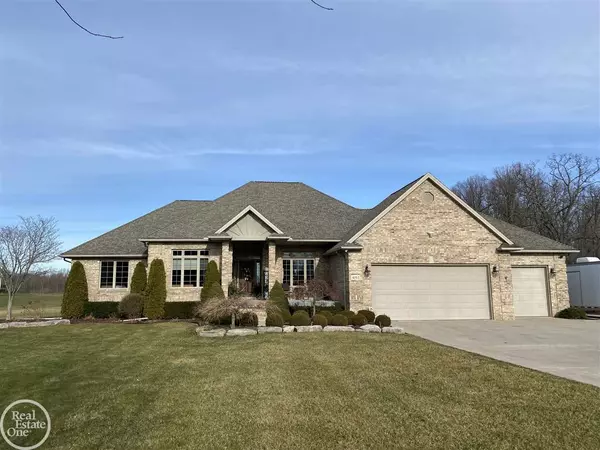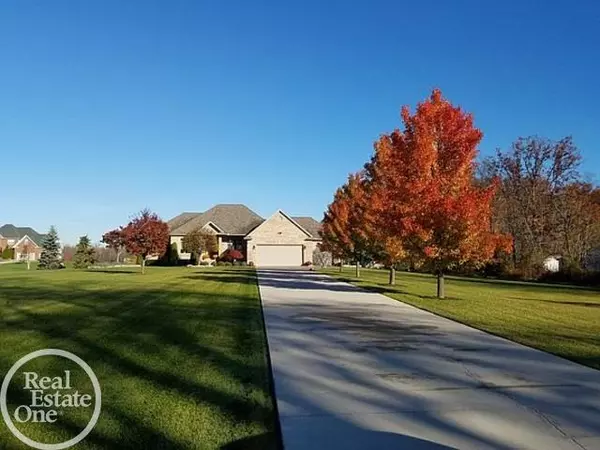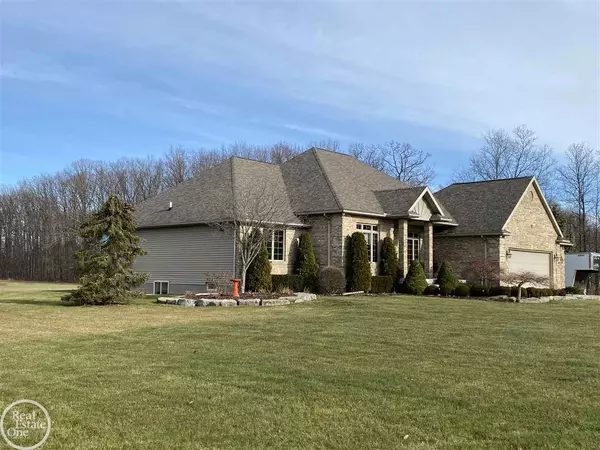For more information regarding the value of a property, please contact us for a free consultation.
4912 Walker Clyde, MI 48049
Want to know what your home might be worth? Contact us for a FREE valuation!

Our team is ready to help you sell your home for the highest possible price ASAP
Key Details
Sold Price $399,900
Property Type Condo
Sub Type Residential
Listing Status Sold
Purchase Type For Sale
Square Footage 2,213 sqft
Price per Sqft $180
Subdivision No
MLS Listing ID 50030811
Sold Date 01/29/21
Style 1 Story
Bedrooms 3
Full Baths 2
Half Baths 1
Abv Grd Liv Area 2,213
Year Built 2002
Annual Tax Amount $4,707
Tax Year 2020
Lot Size 4.990 Acres
Acres 4.99
Lot Dimensions 219x990
Property Description
Spectacular window placement gives you beautiful views of your property and pond from the moment you walk in the front door. Bright and open living room shares a 3 sided gas fireplace with the kitchen and spacious breakfast area. Kitchen offers abundant cabinetry, granite, island and built in appliances. Formal dining room, main level laundry, spacious main bedroom suite with it's own deck, bath and walk in closet. 3 Car attached heated garage, beautiful landscaping, RV/Boat parking, storage shed, security system, covered front porch, impeccably cared for and maintained home! Excludes chicken coop, Garage winch, Basement shelves
Location
State MI
County St. Clair
Area Clyde Twp (74012)
Zoning Residential
Rooms
Basement Block, Full
Dining Room Breakfast Nook/Room, Formal Dining Room
Kitchen Breakfast Nook/Room, Formal Dining Room
Interior
Interior Features Cathedral/Vaulted Ceiling, Ceramic Floors, Hardwood Floors, Spa/Jetted Tub, Security System, Sump Pump
Hot Water Gas
Heating Baseboard, Forced Air
Fireplaces Type DinRoom Fireplace, FamRoom Fireplace, Gas Fireplace
Appliance Central Vacuum, Dishwasher, Disposal, Microwave, Range/Oven, Refrigerator
Exterior
Parking Features Additional Garage(s), Attached Garage, Electric in Garage, Gar Door Opener, Heated Garage
Garage Spaces 3.0
Garage Yes
Building
Story 1 Story
Foundation Basement
Water Public Water
Architectural Style Contemporary, Ranch
Structure Type Brick,Vinyl Siding
Schools
School District Port Huron Area School District
Others
Ownership Private
SqFt Source Assessors Data
Acceptable Financing Conventional
Listing Terms Conventional
Financing Cash,Conventional,FHA,VA
Read Less

Provided through IDX via MiRealSource. Courtesy of MiRealSource Shareholder. Copyright MiRealSource.
Bought with KW Domain




