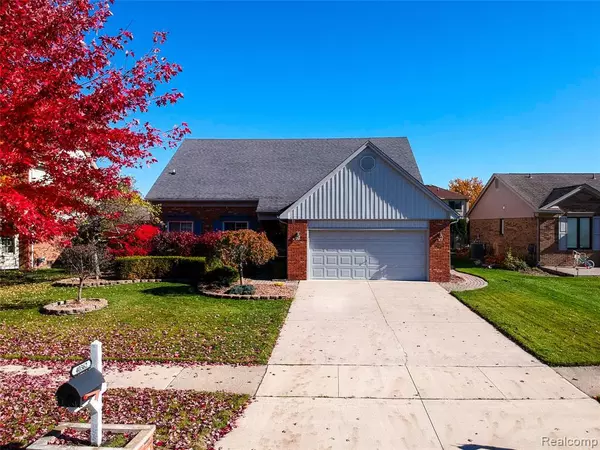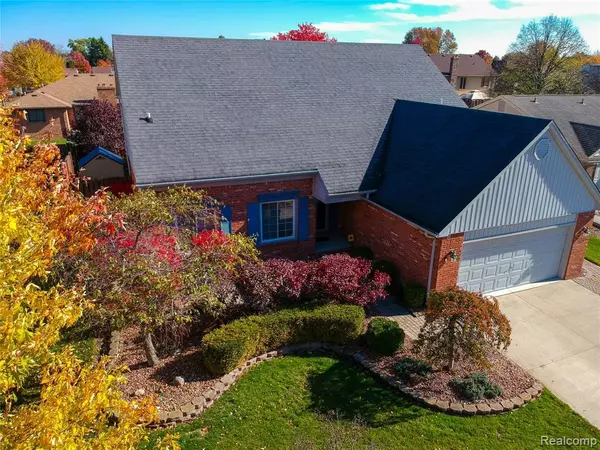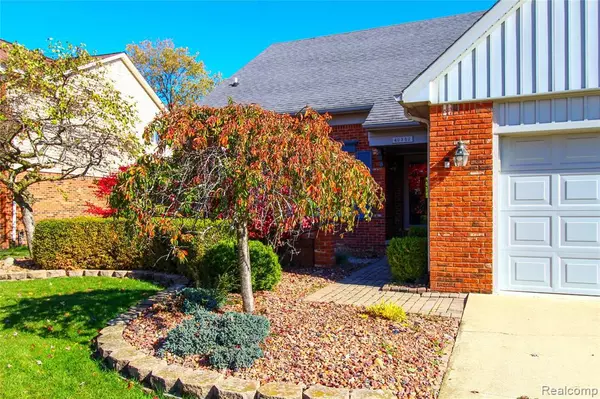For more information regarding the value of a property, please contact us for a free consultation.
40362 LANGTON Drive Sterling Heights, MI 48310 6939
Want to know what your home might be worth? Contact us for a FREE valuation!

Our team is ready to help you sell your home for the highest possible price ASAP
Key Details
Sold Price $342,000
Property Type Single Family Home
Sub Type Single Family
Listing Status Sold
Purchase Type For Sale
Square Footage 2,690 sqft
Price per Sqft $127
Subdivision Pinebrook # 05
MLS Listing ID 40132104
Sold Date 02/15/21
Style 2 Story
Bedrooms 4
Full Baths 2
Half Baths 1
Abv Grd Liv Area 2,690
Year Built 1987
Annual Tax Amount $4,173
Lot Size 8,276 Sqft
Acres 0.19
Lot Dimensions 70.00X120.00
Property Description
WOW! Beautiful home, well maintained! Stunning entrance that opens into 2 story great room with beautiful focal fireplace. Great room opens directly into spacious kitchen with newer stainless steel appliances and large eat in area. Half bath and laundry room off of kitchen. Spacious den/office space with french doors. Large first floor master with en suite bathroom that has soaking tub and separate shower. Upstairs, large loft, with 3 spacious bedrooms and full bathroom. Full unfinished basement! Outside, great curb appeal from the front. Fenced in back yard, complete with brick patio, and deck with hot tub! Conveniently located near shopping, highways, and more! Seller’s are offering a 1 year home warranty. Make an appointment to see this house today!
Location
State MI
County Macomb
Area Sterling Heights (50012)
Rooms
Basement Unfinished
Interior
Interior Features Spa/Jetted Tub
Hot Water Gas
Heating Forced Air
Cooling Ceiling Fan(s), Central A/C
Fireplaces Type FamRoom Fireplace, Gas Fireplace
Appliance Dishwasher, Disposal, Dryer, Microwave, Range/Oven, Refrigerator, Washer
Exterior
Parking Features Attached Garage
Garage Spaces 2.0
Garage Yes
Building
Story 2 Story
Foundation Basement
Architectural Style Cape Cod, Colonial
Structure Type Brick,Vinyl Siding
Schools
School District Utica Community Schools
Others
Ownership Private
Energy Description Natural Gas
Acceptable Financing Conventional
Listing Terms Conventional
Financing Cash,Conventional
Read Less

Provided through IDX via MiRealSource. Courtesy of MiRealSource Shareholder. Copyright MiRealSource.
Bought with Michigan Homes Realty Group




