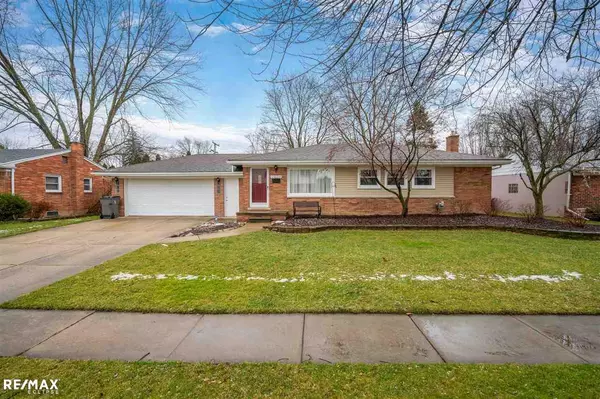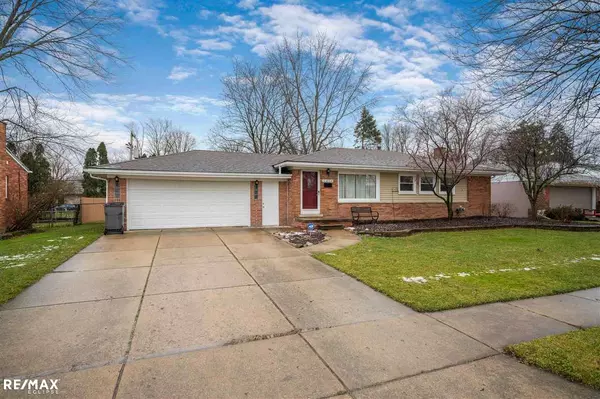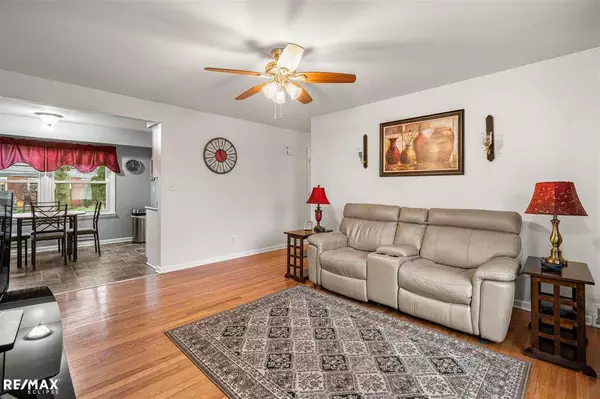For more information regarding the value of a property, please contact us for a free consultation.
23654 Whitley Dr Clinton Township, MI 48035
Want to know what your home might be worth? Contact us for a FREE valuation!

Our team is ready to help you sell your home for the highest possible price ASAP
Key Details
Sold Price $171,000
Property Type Condo
Sub Type Residential
Listing Status Sold
Purchase Type For Sale
Square Footage 1,013 sqft
Price per Sqft $168
Subdivision Harper Beach Sub #1
MLS Listing ID 50031443
Sold Date 01/20/21
Style 1 Story
Bedrooms 3
Full Baths 1
Abv Grd Liv Area 1,013
Year Built 1957
Annual Tax Amount $2,282
Lot Size 7,840 Sqft
Acres 0.18
Lot Dimensions 80x100
Property Description
Beautifully maintained 3 bedroom, 1 bath home located in a lovely subdivision. Closed to Metro beach and easy access to I94. This home features an updated kitchen with new laminate flooring, upgraded countertops and fixtures, and mostly newer appliances. Hardwood flooring in living room, hallway and under carpets in all three bedrooms. Ceramic tile in bath. High Efficient Furnace and A/C (6 years), Newer roof. Hunter Ceiling fans in 2 bedrooms and kitchen. New interior doors, fresh paint, and lots of storage. Washer and Dryer are also included! Partially finished basement adds extra space for family living, did I mention very clean? Tons of storage in the basement, including a cedar closet. Also features glass block windows. A two and half attached garage allows space for all your outdoor implements and lawn furniture. Large back yard for pets to roam and family entertaining, includes natural Gas Grill. Be sure to include this beautiful home on your next home tour!
Location
State MI
County Macomb
Area Clinton Twp (50011)
Zoning Residential
Rooms
Basement Partially Finished, Poured
Dining Room Eat-In Kitchen
Kitchen Eat-In Kitchen
Interior
Interior Features Cable/Internet Avail., Hardwood Floors
Hot Water Gas
Heating Forced Air
Cooling Central A/C
Appliance Dryer, Microwave, Range/Oven, Refrigerator, Washer
Exterior
Parking Features Attached Garage, Electric in Garage, Gar Door Opener
Garage Spaces 2.5
Garage Description 528 sq ft
Garage Yes
Building
Story 1 Story
Foundation Basement
Water Public Water
Architectural Style Ranch
Structure Type Brick,Vinyl Siding
Schools
School District L'Anse Creuse Public Schools
Others
Ownership Private
SqFt Source Realist
Energy Description Natural Gas
Acceptable Financing Cash
Listing Terms Cash
Financing Cash,Conventional,FHA,VA
Read Less

Provided through IDX via MiRealSource. Courtesy of MiRealSource Shareholder. Copyright MiRealSource.
Bought with Bajoka Property Group, LLC




