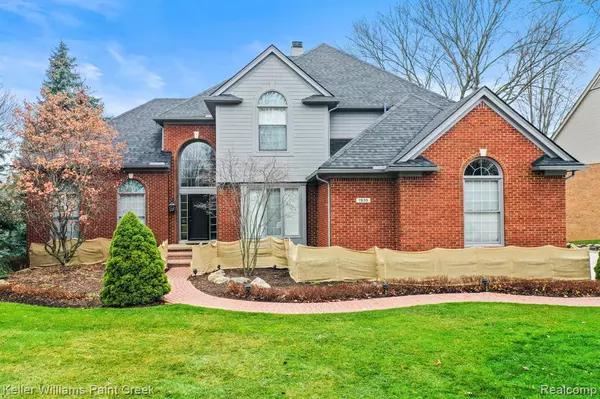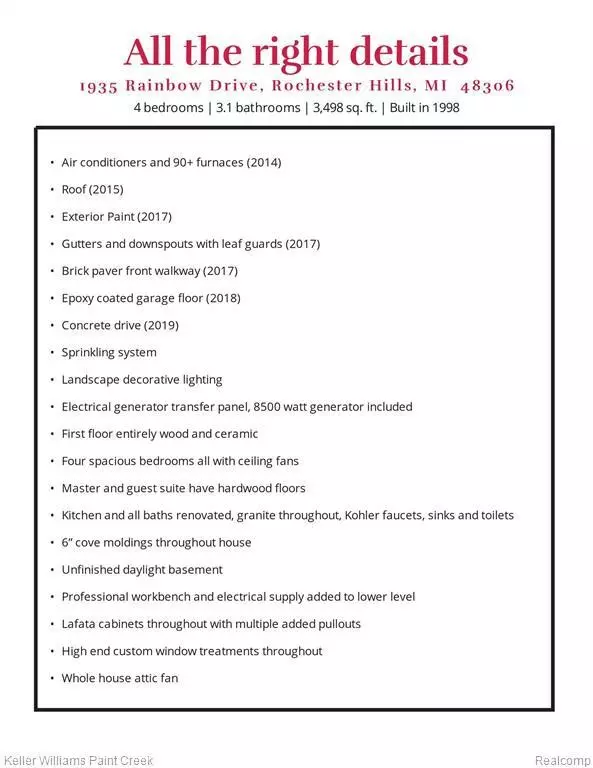For more information regarding the value of a property, please contact us for a free consultation.
1935 Rainbow Drive Rochester Hills, MI 48306 3243
Want to know what your home might be worth? Contact us for a FREE valuation!

Our team is ready to help you sell your home for the highest possible price ASAP
Key Details
Sold Price $586,000
Property Type Single Family Home
Sub Type Single Family
Listing Status Sold
Purchase Type For Sale
Square Footage 3,498 sqft
Price per Sqft $167
Subdivision Vintage Estates No 3
MLS Listing ID 40134908
Sold Date 03/23/21
Style 2 Story
Bedrooms 4
Full Baths 3
Half Baths 1
Abv Grd Liv Area 3,498
Year Built 1998
Annual Tax Amount $5,971
Lot Size 0.470 Acres
Acres 0.47
Lot Dimensions 108x180x160x155
Property Description
This Vintage Estates stunner on a spacious corner lot is everything you've been waiting for. The lot in Vintage Estates that everyone talks about! One owner has meticulously maintained & updated/upgraded this incredible home & its immaculate grounds. Bright 2-story Foyer showcases open staircase & quiet Study. Expansive Living Room is bathed in light by floor-to-ceiling windows & opens to Formal Dining Room (both w/ 10'6" ceilings). Charming Kitchen w/ granite counters & large island w/ spectacular Breakfast Nook & dual-sided hearth. A wall of windows lines the cozy Family Room allowing the outdoors in. Sumptuous Master Suite w/ 2 huge walk-in closets & EnSuite w/ jetted tub & dual vanities. Guest Suite, 2 additional spacious Bedrooms & Full Bath complete the Upper Level. Incredible mature landscaping surrounds the property & provides unbelievable privacy inside & out. Unfinished daylight Lower Level adds a potential 1900 sf of addl living space. Run... Don't walk to see this.
Location
State MI
County Oakland
Area Rochester Hills (63151)
Rooms
Basement Unfinished
Interior
Interior Features Cable/Internet Avail., DSL Available, Spa/Jetted Tub
Hot Water Gas
Heating Forced Air
Cooling Ceiling Fan(s), Central A/C
Fireplaces Type FamRoom Fireplace, Gas Fireplace
Appliance Dishwasher, Dryer, Microwave, Range/Oven, Refrigerator, Washer
Exterior
Parking Features Attached Garage, Electric in Garage, Gar Door Opener, Side Loading Garage, Direct Access
Garage Spaces 3.0
Garage Description 32x22
Garage Yes
Building
Story 2 Story
Foundation Basement
Water Public Water
Architectural Style Colonial
Structure Type Brick,Wood
Schools
School District Rochester Community School District
Others
Ownership Private
Energy Description Natural Gas
Acceptable Financing Conventional
Listing Terms Conventional
Financing Cash,Conventional
Read Less

Provided through IDX via MiRealSource. Courtesy of MiRealSource Shareholder. Copyright MiRealSource.
Bought with Keller Williams Paint Creek




