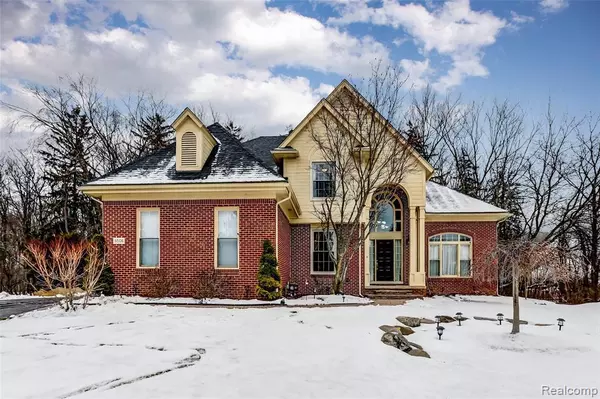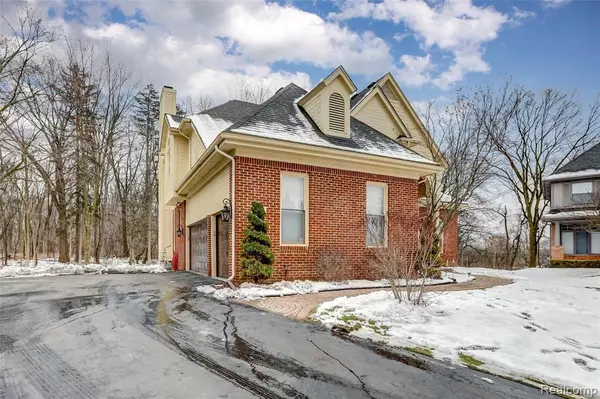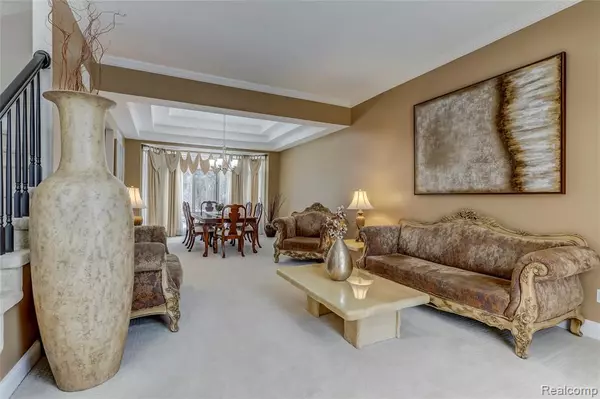For more information regarding the value of a property, please contact us for a free consultation.
6506 Cheyne West Bloomfield, MI 48322 3179
Want to know what your home might be worth? Contact us for a FREE valuation!

Our team is ready to help you sell your home for the highest possible price ASAP
Key Details
Sold Price $525,000
Property Type Single Family Home
Sub Type Single Family
Listing Status Sold
Purchase Type For Sale
Square Footage 3,118 sqft
Price per Sqft $168
Subdivision The Glenns Of Chelsea Park
MLS Listing ID 40135589
Sold Date 02/19/21
Style 2 Story
Bedrooms 4
Full Baths 3
Half Baths 1
Abv Grd Liv Area 3,118
Year Built 1996
Annual Tax Amount $6,430
Lot Size 0.380 Acres
Acres 0.38
Lot Dimensions 47.8 x 137.3 x 184.1 x 19
Property Description
GORGEOUS 4BR/3.1 BA in West Bloomfield Twp. Grand entrance welcomes you to the formal living room with wall to ceiling windows, formal dining room with tray ceiling and a bay window allowing for maximum natural light. Custom and updated eat-in kitchen features granite countertops, large island, and stainless steel appliances- a brand new built in double oven and new hardwoods floor. The open floor plan leads to the family room with an updated fireplace surrounded by floor to ceiling windows. Bonus room on main floor is perfect for a library or home office. Generous sized bedrooms are all on the second floor. Master suite offers vaulted ceilings and a beautifully updated bathroom with double sinks, walk-in shower, and a soaker tub. All bathrooms are updated. Finished basement offers more living and entertaining space. Sliding glass doors off of the kitchen bring you to a newly updated deck with stairs leading to the back yard. Newer roof & 3 car garage. Appliances negotiable.
Location
State MI
County Oakland
Area West Bloomfield Twp (63184)
Rooms
Basement Finished
Interior
Interior Features Cable/Internet Avail.
Hot Water Electric, Gas
Heating Forced Air
Cooling Central A/C
Fireplaces Type FamRoom Fireplace, Gas Fireplace, Natural Fireplace
Appliance Dishwasher, Disposal, Dryer, Microwave, Range/Oven, Refrigerator, Washer
Exterior
Parking Features Attached Garage, Gar Door Opener, Side Loading Garage, Direct Access
Garage Spaces 3.0
Garage Description 32x22
Garage Yes
Building
Story 2 Story
Foundation Basement
Water Public Water at Street
Architectural Style Colonial, Contemporary
Structure Type Brick,Vinyl Siding,Wood
Schools
School District Walled Lake Cons School District
Others
Ownership Private
Energy Description Natural Gas
Acceptable Financing Conventional
Listing Terms Conventional
Financing Cash,Conventional,FHA
Read Less

Provided through IDX via MiRealSource. Courtesy of MiRealSource Shareholder. Copyright MiRealSource.
Bought with KW Showcase Realty




