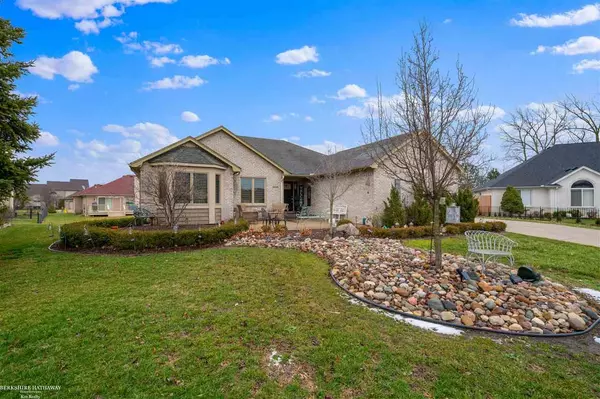For more information regarding the value of a property, please contact us for a free consultation.
35526 Brooke New Baltimore, MI 48047
Want to know what your home might be worth? Contact us for a FREE valuation!

Our team is ready to help you sell your home for the highest possible price ASAP
Key Details
Sold Price $335,000
Property Type Single Family Home
Sub Type Residential
Listing Status Sold
Purchase Type For Sale
Square Footage 1,850 sqft
Price per Sqft $181
Subdivision Baltimore Square Sub
MLS Listing ID 50031739
Sold Date 03/12/21
Style 1 Story
Bedrooms 3
Full Baths 2
Abv Grd Liv Area 1,850
Year Built 1998
Annual Tax Amount $4,091
Tax Year 2020
Lot Size 8,276 Sqft
Acres 0.19
Lot Dimensions 64x120x53x80x122
Property Description
Absolutely stunning renovated 2019-2020 move-in ready brick ranch on a cul-de-sac lot features stamped concrete front porch to sit back and relax yard, 3 bedrooms, 2 full bathrooms, open concept kitchen, nook to the great room. The house was completely updated with high-end professional finishes to include kitchen w/dark cabinets, granite counter, snack bar seating, under mount sink, SS black appliances, and ceramic floors, bays off kitchen sink & nook, huge great room full wall entertainment center, foyer & hallways have engineered wood floors, gorgeous master suite, custom WIC & her vanity, huge bathroom w/custom marble tile, 2 shower heads, large granite vanity, 2nd full bathroom new everything. 3rd bedroom used as an office w/no door, Beds 2 & 3 have no closets (seller willing to install closets and doors in both rooms or compensate). See list of exclusions/negotiables and updates under disclosures. Short distance to downtown New Baltimore and Lake St Clair.
Location
State MI
County Macomb
Area New Baltimore (50010)
Zoning Residential
Rooms
Basement Poured, Sump Pump, Unfinished
Dining Room Breakfast Nook/Room
Kitchen Breakfast Nook/Room
Interior
Interior Features Cathedral/Vaulted Ceiling, Ceramic Floors, Hardwood Floors
Hot Water Gas
Heating Forced Air
Cooling Ceiling Fan(s), Central A/C
Appliance Dishwasher, Disposal, Dryer, Microwave, Range/Oven, Refrigerator, Washer
Exterior
Parking Features Attached Garage, Electric in Garage, Gar Door Opener, Heated Garage, Side Loading Garage
Garage Spaces 2.5
Garage Yes
Building
Story 1 Story
Foundation Basement
Water Public Water
Architectural Style Ranch
Structure Type Brick,Vinyl Siding
Schools
School District Anchor Bay School District
Others
Ownership Private
SqFt Source Public Records
Energy Description Natural Gas
Acceptable Financing Conventional
Listing Terms Conventional
Financing Cash,Conventional,FHA,VA
Read Less

Provided through IDX via MiRealSource. Courtesy of MiRealSource Shareholder. Copyright MiRealSource.
Bought with Market Elite Inc




