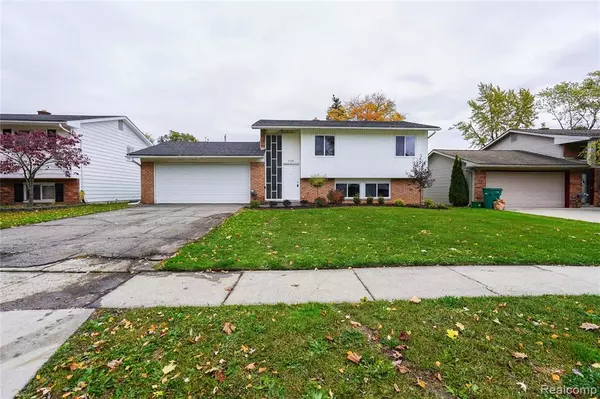For more information regarding the value of a property, please contact us for a free consultation.
725 JAMESTOWN Road Auburn Hills, MI 48326 3418
Want to know what your home might be worth? Contact us for a FREE valuation!

Our team is ready to help you sell your home for the highest possible price ASAP
Key Details
Sold Price $207,500
Property Type Single Family Home
Sub Type Single Family
Listing Status Sold
Purchase Type For Sale
Square Footage 1,346 sqft
Price per Sqft $154
Subdivision Bloomfield Orchards No 2
MLS Listing ID 40135847
Sold Date 02/11/21
Style Bi-Level
Bedrooms 4
Full Baths 1
Half Baths 1
Abv Grd Liv Area 1,346
Year Built 1962
Annual Tax Amount $1,499
Lot Size 6,969 Sqft
Acres 0.16
Lot Dimensions 60.00X120.00
Property Description
MULTIPLE OFFERS RECEIVED...HIGHEST & BEST OFFERS DUE BY 1/9/2021 BY 2 PM. Newly renovated 4 bedroom bilevel in award winning Avondale schools in a great subdivision (Bloomfield Orchards). Features 1 1/2 bathes, attached garage with new rollup door, nice sized fenced yard. Brand new roof & windows, newer (2019) 90+ furnace and newer HWH. Dramatic 2 story foyer. Kitchen features new whte Shaker style cabinets, granite counters and undermount stainless steel sink. Huge lower level family room and formal dining. Large remodeled main bath with new ceramic floor, tub insert & double sink designer vanity. Remodeled half bath with new floor & vanity. New paint and fixtures throughout. New flooring throughout including new carpet on stairs, in hall and all bedrooms. Large laundry room with cabinets, counter & closet. Newer vinyl siding and steel entry doors. Professionally landscaped. Owner is a licensed broker in the state of Michigan.
Location
State MI
County Oakland
Area Auburn Hills (63141)
Interior
Hot Water Gas
Heating Forced Air
Cooling Central A/C
Exterior
Parking Features Attached Garage, Electric in Garage
Garage Spaces 2.0
Garage Yes
Building
Story Bi-Level
Foundation Slab
Architectural Style Raised Ranch
Structure Type Aluminum,Brick
Schools
School District Avondale School District
Others
Energy Description Natural Gas
Acceptable Financing Conventional
Listing Terms Conventional
Financing Cash,Conventional,FHA
Read Less

Provided through IDX via MiRealSource. Courtesy of MiRealSource Shareholder. Copyright MiRealSource.
Bought with New Century REALTORS®
GET MORE INFORMATION





