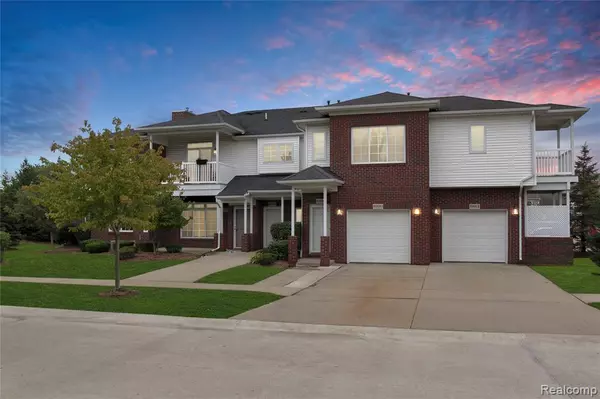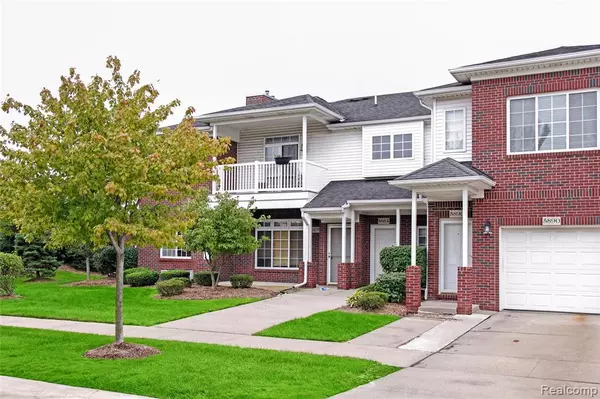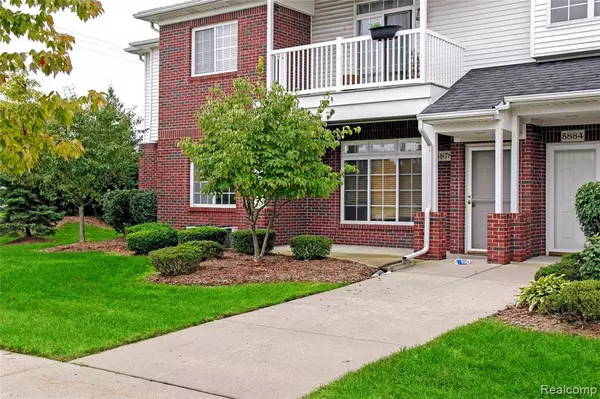For more information regarding the value of a property, please contact us for a free consultation.
5878 ACORN Lane Sterling Heights, MI 48314 3166
Want to know what your home might be worth? Contact us for a FREE valuation!

Our team is ready to help you sell your home for the highest possible price ASAP
Key Details
Sold Price $170,000
Property Type Condo
Sub Type Condominium
Listing Status Sold
Purchase Type For Sale
Square Footage 1,455 sqft
Price per Sqft $116
Subdivision Gateway Oaks Condo #760
MLS Listing ID 40137515
Sold Date 03/17/21
Style Condo/Apt 1st Flr
Bedrooms 2
Full Baths 2
Abv Grd Liv Area 1,455
Year Built 2003
Annual Tax Amount $4,076
Property Description
First floor unit ready to move into today! Super clean 2 bed 2 bath, master closet the size of a small bedroom, other bedroom has also a large walk in closet. Newer plumbing fixtures in both baths. Lot of counter space and storage in the kitchen, new garbage disposal, SS Sink and appliances. Great trendy colors, awesome floorpan with an open kitchen, mammoth formal eating/dining area could also be combined with an OFFICE WORK AT HOME AREA. Gas fireplace in family room, tall 9ft ceilings make the condo even appear larger than it is. Attached garage with opener, great storage in back door area, and laundry area. Plantation blinds, covered patio area, and a great sub with a boulevard entry. IMMEDIATE OCCUPANCY!! Association fee covers water, Trash, exterior maintenance snow and grass. Do yourself a favor and see this now!
Location
State MI
County Macomb
Area Sterling Heights (50012)
Interior
Interior Features Cable/Internet Avail., DSL Available
Hot Water Electric, Gas
Heating Forced Air
Cooling Ceiling Fan(s), Central A/C
Fireplaces Type Gas Fireplace, LivRoom Fireplace
Appliance Dishwasher, Disposal, Dryer, Microwave, Range/Oven, Refrigerator, Washer
Exterior
Parking Features Attached Garage, Electric in Garage, Direct Access
Garage Spaces 1.0
Garage Yes
Building
Story Condo/Apt 1st Flr
Foundation Slab
Architectural Style Ranch
Structure Type Brick,Vinyl Siding
Schools
School District Utica Community Schools
Others
HOA Fee Include Maintenance Grounds,Snow Removal,Water,Maintenance Structure
Ownership Private
Energy Description Electric,Natural Gas
Acceptable Financing Conventional
Listing Terms Conventional
Financing Cash,Conventional
Pets Allowed Cats Allowed, Dogs Allowed, Number Limit, Size Limit
Read Less

Provided through IDX via MiRealSource. Courtesy of MiRealSource Shareholder. Copyright MiRealSource.
Bought with Real Estate One-Troy




