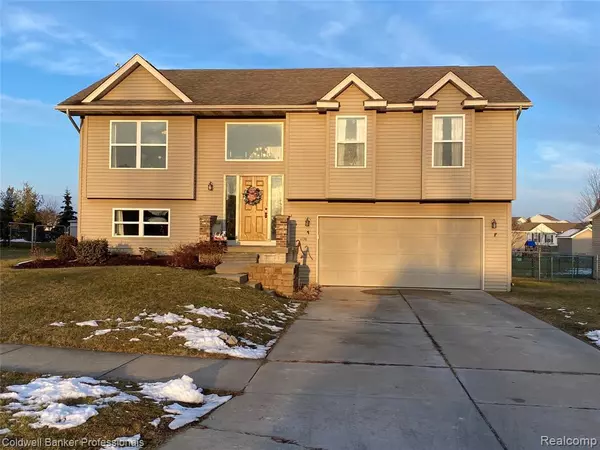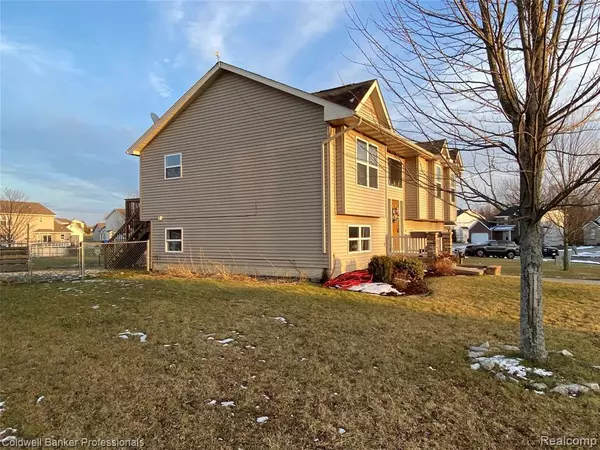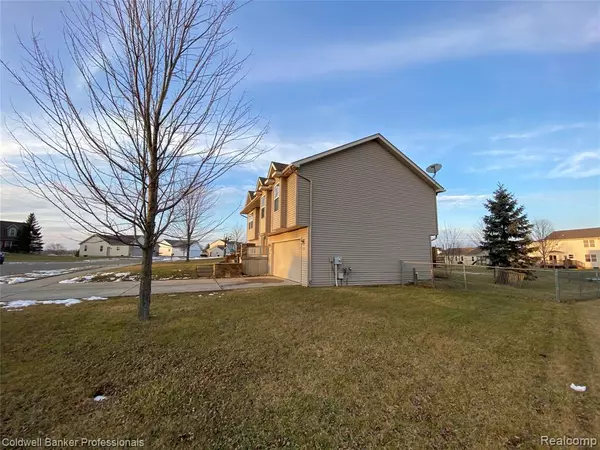For more information regarding the value of a property, please contact us for a free consultation.
1176 EMERALD FOREST Lane Davison, MI 48423 9005
Want to know what your home might be worth? Contact us for a FREE valuation!

Our team is ready to help you sell your home for the highest possible price ASAP
Key Details
Sold Price $192,000
Property Type Single Family Home
Sub Type Single Family
Listing Status Sold
Purchase Type For Sale
Square Footage 1,735 sqft
Price per Sqft $110
Subdivision Chestnut Hills No 1
MLS Listing ID 40137628
Sold Date 02/26/21
Style Bi-Level
Bedrooms 3
Full Baths 2
Abv Grd Liv Area 1,735
Year Built 2002
Annual Tax Amount $3,345
Lot Size 10,454 Sqft
Acres 0.24
Lot Dimensions 120.90X86.50
Property Description
This beautiful and move in ready home in Davison is ready for a new owner. The location is exceptional being close to the schools and close to I-69. The upstairs Living, Dining and Kitchen are an open concept with cathedral ceilings. Lots of great counter and cupboard space. Large bar area in Kitchen for sitting and and off the dining room is door wall to the large deck for BBQing and enjoying the outside. This bi-level home has 3 bedrooms and 2 full baths upstairs. The master suite has 2 closets and a master bath. The lower level is a large size family room or now is being used as the 4th bedroom. The home is plumbed for another bath in the laundry room. The back yard is completely fenced and home has a 2 car attached garage that enters in to the lower family room. All kitchen appliances are included and also the washer & dryer. Buyer to verify all information.
Location
State MI
County Genesee
Area Davison Twp (25004)
Interior
Heating Forced Air
Cooling Ceiling Fan(s), Central A/C
Appliance Dishwasher, Dryer, Microwave, Range/Oven, Refrigerator, Washer
Exterior
Parking Features Attached Garage, Basement Access
Garage Spaces 2.0
Garage Yes
Building
Story Bi-Level
Foundation Slab
Architectural Style Contemporary
Structure Type Vinyl Siding
Schools
School District Davison Community Schools
Others
Ownership Private
Energy Description Natural Gas
Acceptable Financing Conventional
Listing Terms Conventional
Financing Cash,Conventional,FHA
Read Less

Provided through IDX via MiRealSource. Courtesy of MiRealSource Shareholder. Copyright MiRealSource.
Bought with Modern Realty




