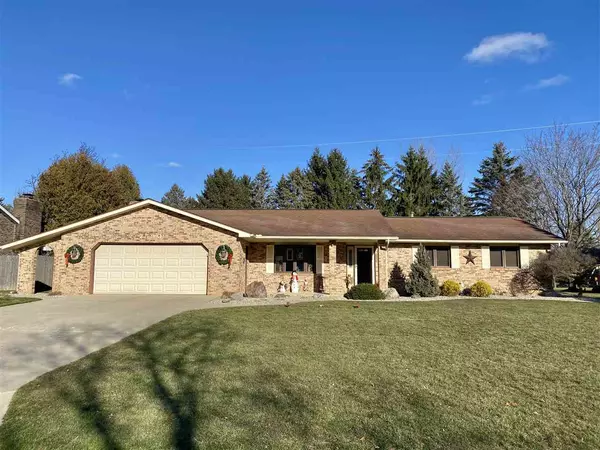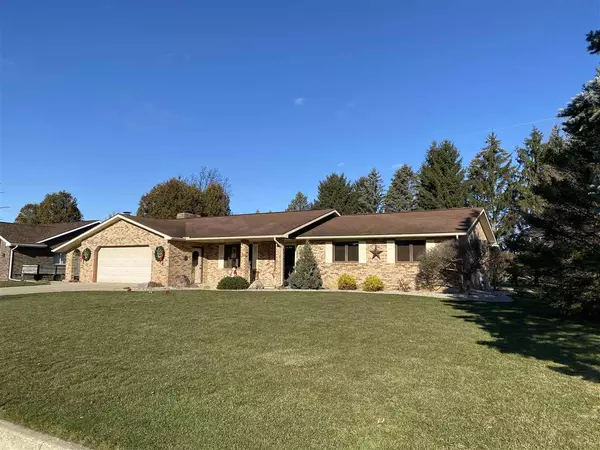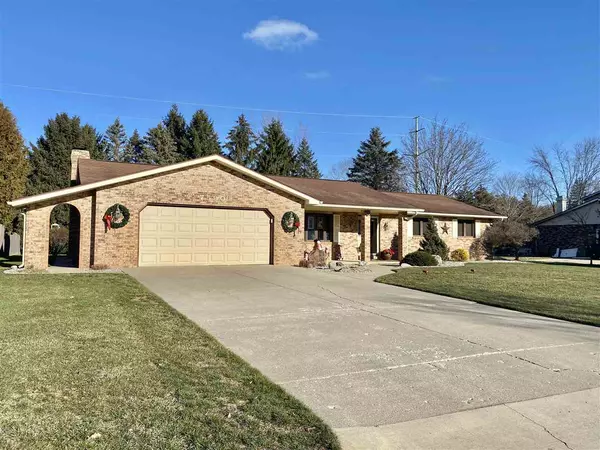For more information regarding the value of a property, please contact us for a free consultation.
7590 Laurie Lane North Saginaw, MI 48609
Want to know what your home might be worth? Contact us for a FREE valuation!

Our team is ready to help you sell your home for the highest possible price ASAP
Key Details
Sold Price $219,900
Property Type Condo
Sub Type Residential
Listing Status Sold
Purchase Type For Sale
Square Footage 1,641 sqft
Price per Sqft $134
Subdivision Winchester Park
MLS Listing ID 50030329
Sold Date 02/02/21
Style 1 Story
Bedrooms 3
Full Baths 3
Abv Grd Liv Area 1,641
Year Built 1980
Annual Tax Amount $3,093
Tax Year 2020
Lot Size 0.530 Acres
Acres 0.53
Lot Dimensions 100 x 231
Property Description
Incredibly well maintained 3 bedroom, 3 bath all brick home located in Thomas Twp. Winchester Park Subdivision. Open porch invites you in to bright living room with bay window. Large 18 x 14 island kitchen features Jenn Air range with optional grill surface, bar seating, built in china cabinet & pantry. Vaulted ceiling family room with stone fireplace, built in bookcases and sliding door to patio. Master bedroom suite with full bath. Custom closet organizers installed in each bedroom. Large main full bath (10 x 8) features double vanity. Finished 30 x 13 rec room and 17 x 13 possible 4th bdrm in bsmt as well as full bath. Large 100 x 231 lot with no neighboring properties in back. Attached 24 x 24 finished garage with abundant storage. Home is hard wired for generator. Sump pump with back up system. GFA and CA. Separate water meter for outdoor watering/car washing! Immaculate home.
Location
State MI
County Saginaw
Area Thomas Twp (73025)
Zoning Residential
Rooms
Basement Block, Full, Partially Finished, Sump Pump
Dining Room Eat-In Kitchen, Pantry
Kitchen Eat-In Kitchen, Pantry
Interior
Interior Features Bay Window, Cathedral/Vaulted Ceiling, Sump Pump
Hot Water Gas
Heating Forced Air
Cooling Central A/C
Fireplaces Type FamRoom Fireplace
Appliance Dishwasher, Disposal, Dryer, Microwave, Range/Oven, Refrigerator, Washer
Exterior
Parking Features Attached Garage, Electric in Garage, Gar Door Opener
Garage Spaces 2.5
Garage Yes
Building
Story 1 Story
Foundation Basement
Water Public Water
Architectural Style Ranch
Structure Type Brick
Schools
School District Swan Valley School District
Others
Ownership Private
Energy Description Natural Gas
Acceptable Financing Conventional
Listing Terms Conventional
Financing Cash,Conventional,FHA
Read Less

Provided through IDX via MiRealSource. Courtesy of MiRealSource Shareholder. Copyright MiRealSource.
Bought with Berkshire Hathaway HomeServices




