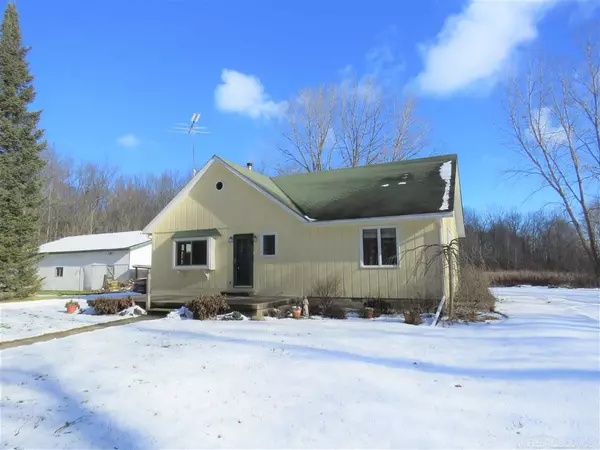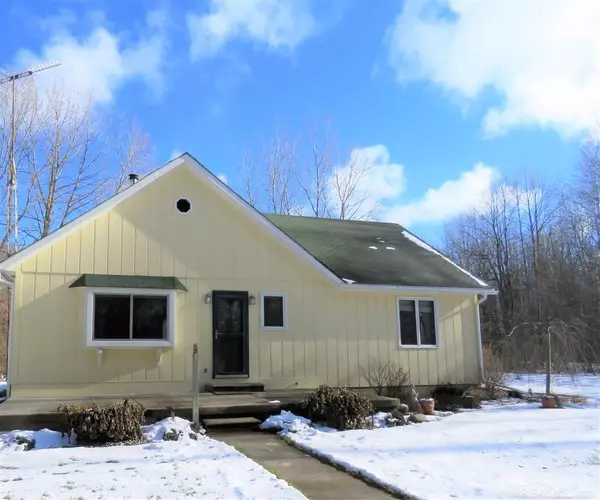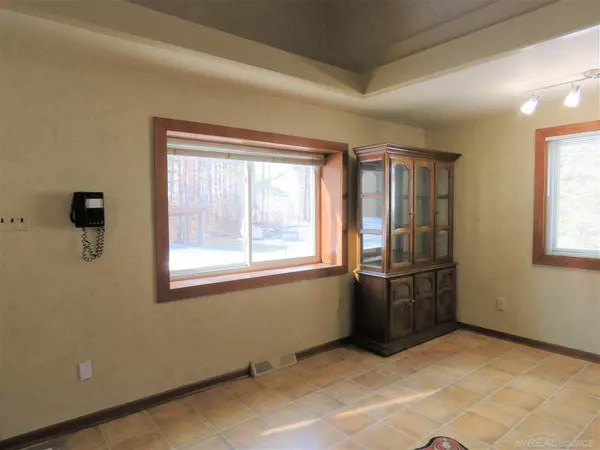For more information regarding the value of a property, please contact us for a free consultation.
5484 Vincent Clyde, MI 48049
Want to know what your home might be worth? Contact us for a FREE valuation!

Our team is ready to help you sell your home for the highest possible price ASAP
Key Details
Sold Price $230,000
Property Type Condo
Sub Type Residential
Listing Status Sold
Purchase Type For Sale
Square Footage 1,300 sqft
Price per Sqft $176
MLS Listing ID 50032222
Sold Date 02/08/21
Style 1 1/2 Story
Bedrooms 3
Full Baths 1
Abv Grd Liv Area 1,300
Year Built 1975
Annual Tax Amount $1,433
Tax Year 2020
Lot Size 10.030 Acres
Acres 10.03
Lot Dimensions 340 x 1325
Property Description
Adorable 3+ bedroom Cape Cod on a full unfinished basement with a charming, roomy open interior. Looking for a private sanctuary, look no further than here, with woods as the backdrop the view from all sides is total privacy. Bright and clean interior with 2 bedrooms on the main floor and 1 bedroom up and another balcony room overlooking the lower level, currently used as an office. Other amenities are Anderson windows, wood stove in living room, central air, and all appliances included. Large 58' x 72 pole barn with 100 amp electrical power, water, and two horse stalls. Ample room for storage and work shop.
Location
State MI
County St. Clair
Area Clyde Twp (74012)
Zoning Residential
Rooms
Basement Block, Full, Sump Pump, Unfinished
Dining Room Eat-In Kitchen
Kitchen Eat-In Kitchen
Interior
Interior Features 9 ft + Ceilings, Interior Balcony, Bay Window, Cathedral/Vaulted Ceiling, Window Treatment(s)
Heating Forced Air
Cooling Ceiling Fan(s), Central A/C
Fireplaces Type Wood Stove
Appliance Dishwasher, Dryer, Range/Oven, Refrigerator, Washer
Exterior
Parking Features Carport
Garage Spaces 2.0
Garage Description 18 x 20
Farm Hay Barn,Horse Barn
Garage Yes
Building
Story 1 1/2 Story
Foundation Basement
Water Private Well
Architectural Style Cape Cod
Structure Type Wood
Schools
School District Port Huron Area School District
Others
Ownership Private
Energy Description LP/Propane Gas
Acceptable Financing Cash
Listing Terms Cash
Financing Cash,Conventional,FHA,VA
Read Less

Provided through IDX via MiRealSource. Courtesy of MiRealSource Shareholder. Copyright MiRealSource.
Bought with Keller Williams Realty Central




