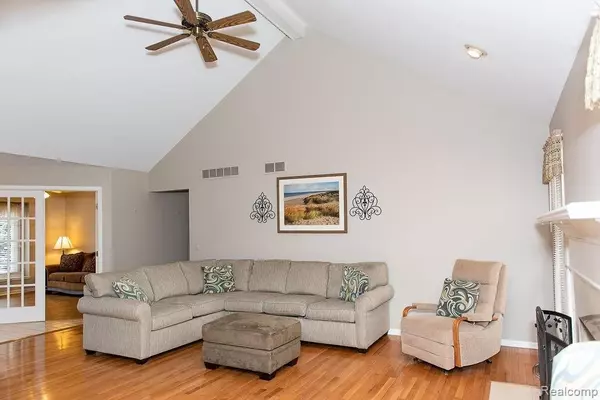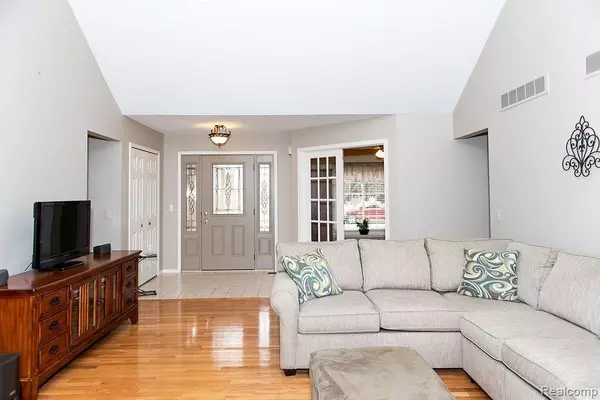For more information regarding the value of a property, please contact us for a free consultation.
14726 EMERSON Drive Sterling Heights, MI 48312 5759
Want to know what your home might be worth? Contact us for a FREE valuation!

Our team is ready to help you sell your home for the highest possible price ASAP
Key Details
Sold Price $314,000
Property Type Single Family Home
Sub Type Single Family
Listing Status Sold
Purchase Type For Sale
Square Footage 1,733 sqft
Price per Sqft $181
Subdivision Moravian Pointe # 02
MLS Listing ID 40137979
Sold Date 02/12/21
Style 1 Story
Bedrooms 3
Full Baths 3
Half Baths 1
Abv Grd Liv Area 1,733
Year Built 1993
Annual Tax Amount $4,015
Lot Size 8,712 Sqft
Acres 0.2
Lot Dimensions 70.00X123.00
Property Description
Perfectly located in the highly sought-after Moravian Pointe is this absolutely clean and highly maintained 3-bedroom 3.5 bath ranch located on one of the best lots available. The pride of ownership is so obvious in every square inch with continuous updating, remodeling and maintenance. Beautiful flooring throughout including hardwoods and ceramic tile. The large Master Bedroom has his and hers closets and its own full bath. The basement is partially finished and also has its own full bath with plenty of storage. Outside you have a clean driveway with stamped concrete boarders, a well laid out Timber Tech deck with Sun Setter Awning in the private wooded back yard with no development behind you. If something ever needed to be done to maintain the appearance or functionality of this home it was. Don’t wait on this one it sets the standards!!!
Location
State MI
County Macomb
Area Sterling Heights (50012)
Rooms
Basement Finished
Interior
Interior Features Cable/Internet Avail., DSL Available
Hot Water Gas
Heating Forced Air
Cooling Central A/C
Fireplaces Type Gas Fireplace, Grt Rm Fireplace
Appliance Dishwasher, Dryer, Microwave, Range/Oven, Refrigerator, Washer
Exterior
Parking Features Attached Garage, Gar Door Opener
Garage Spaces 2.0
Garage Yes
Building
Story 1 Story
Foundation Basement
Architectural Style Ranch
Structure Type Aluminum,Brick
Schools
School District Warren Consolidated Schools
Others
HOA Fee Include Cable Included
Ownership Private
Energy Description Natural Gas
Acceptable Financing Conventional
Listing Terms Conventional
Financing Cash,Conventional,FHA
Read Less

Provided through IDX via MiRealSource. Courtesy of MiRealSource Shareholder. Copyright MiRealSource.
Bought with Berkshire Hathaway HomeServices Kee Realty SCS
GET MORE INFORMATION





