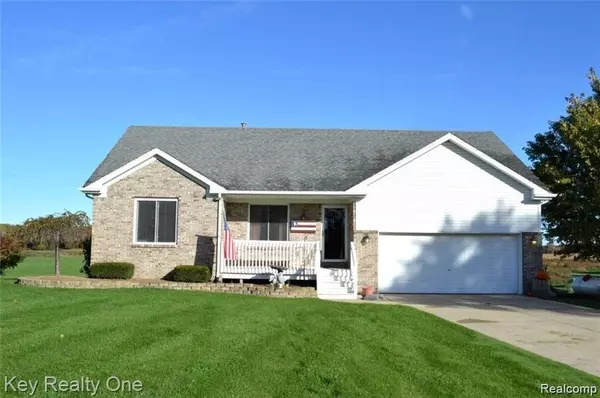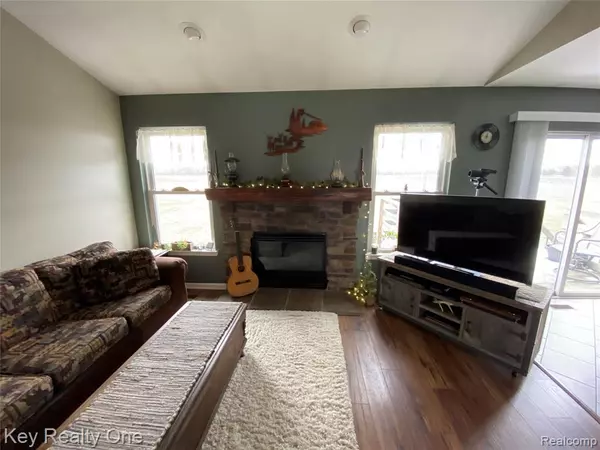For more information regarding the value of a property, please contact us for a free consultation.
8739 HOLLOW CORNERS RD Almont, MI 48003-8156
Want to know what your home might be worth? Contact us for a FREE valuation!

Our team is ready to help you sell your home for the highest possible price ASAP
Key Details
Sold Price $275,000
Property Type Single Family Home
Sub Type Residential
Listing Status Sold
Purchase Type For Sale
Square Footage 1,400 sqft
Price per Sqft $196
MLS Listing ID 40140263
Sold Date 03/22/21
Style 1 Story
Bedrooms 3
Full Baths 2
Abv Grd Liv Area 1,400
Year Built 2001
Annual Tax Amount $2,768
Lot Size 2.500 Acres
Acres 2.5
Lot Dimensions 165x660
Property Description
Welcome home! This 3 bedroom 2 full bath ranch with attached garage has a beautiful open concept floor plan and is full of updates! Walk in to a huge Great Room and relax in front of the cozy fireplace. The Dining room and Kitchen, complete with new countertops, faucet, and all new light fixtures throughout offer plenty of space perfect for entertaining! The Dishwasher, Refrigerator and chest freezer are new as well as the washer and dryer. The large Master Bedroom includes a Master Bathroom with new vanity and faucet. In the basement you will find a bright open space ready to be finished. The furnace, water heater and sump pump are new. The separate wood burning stove, new in 2015, is connected to the ductwork and can heat the entire home. Ducts were cleaned 6/20 and septic was cleaned 5/20. It is a beautiful 2.5 acre lot with new storage shed. Country living only 1/2 mile from paved roads.
Location
State MI
County Lapeer
Area Almont Twp (44002)
Interior
Interior Features Sump Pump
Hot Water Propane Hot Water
Heating Forced Air
Cooling Ceiling Fan(s), Central A/C
Fireplaces Type Grt Rm Fireplace
Appliance Dishwasher, Dryer, Freezer, Microwave, Other-See Remarks, Range/Oven, Refrigerator, Washer
Exterior
Parking Features Attached Garage
Garage Spaces 2.0
Garage Description 22x22
Amenities Available Pets-Allowed
Garage Yes
Building
Story 1 Story
Foundation Basement
Water Private Well
Architectural Style Ranch
Structure Type Brick,Vinyl Siding
Schools
School District Almont Community Schools
Others
Ownership Private
Energy Description LP/Propane Gas
Acceptable Financing Conventional
Listing Terms Conventional
Financing Cash,Conventional,FHA,VA
Read Less

Provided through IDX via MiRealSource. Courtesy of MiRealSource Shareholder. Copyright MiRealSource.
Bought with Century 21 Town & Country-Shelby




