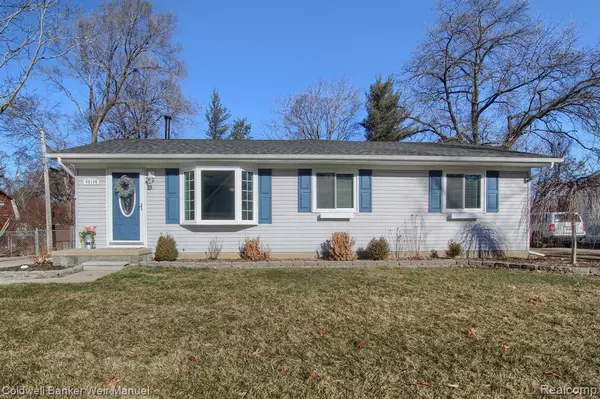For more information regarding the value of a property, please contact us for a free consultation.
40190 FERGUSON Avenue Plymouth, MI 48170 4508
Want to know what your home might be worth? Contact us for a FREE valuation!

Our team is ready to help you sell your home for the highest possible price ASAP
Key Details
Sold Price $270,000
Property Type Single Family Home
Sub Type Single Family
Listing Status Sold
Purchase Type For Sale
Square Footage 1,484 sqft
Price per Sqft $181
Subdivision George H Robinson Sub
MLS Listing ID 40140454
Sold Date 03/04/21
Style 1 Story
Bedrooms 4
Full Baths 2
Abv Grd Liv Area 1,484
Year Built 1973
Annual Tax Amount $3,655
Lot Size 8,712 Sqft
Acres 0.2
Lot Dimensions 70.00X121.50
Property Description
Run, don't walk to this fabulous totally move in ready 4 bedroom, 2 full bath ranch home that is close to DTP! New tear off roof 1/20 w/ 25 year warranty, garage roof 10/20, new wood laminate flooring 2019 in living room, kitchen, hall & bedrooms. Newer deck recently stained/sealed, newer doors T/O, newer triple paned windows, newer HWH, new front & side doors, additional R30 batt insulation added. Completely maintenance free exterior. Huge private backyard w/firepit, 2.5 car garage. All this with a nice open floor plan, located on a dead end street w/a park on same street.
Location
State MI
County Wayne
Area Plymouth Twp (82012)
Interior
Interior Features Cable/Internet Avail., DSL Available
Hot Water Gas
Heating Forced Air
Cooling Central A/C
Appliance Dishwasher, Disposal, Range/Oven, Refrigerator
Exterior
Parking Features Detached Garage, Electric in Garage, Gar Door Opener
Garage Spaces 2.5
Garage No
Building
Story 1 Story
Foundation Crawl
Architectural Style Ranch
Structure Type Vinyl Siding
Schools
School District Plymouth Canton Comm Schools
Others
Ownership Private
Energy Description Natural Gas
Acceptable Financing Cash
Listing Terms Cash
Financing Cash,Conventional,FHA
Read Less

Provided through IDX via MiRealSource. Courtesy of MiRealSource Shareholder. Copyright MiRealSource.
Bought with Preferred, Realtors® Ltd




